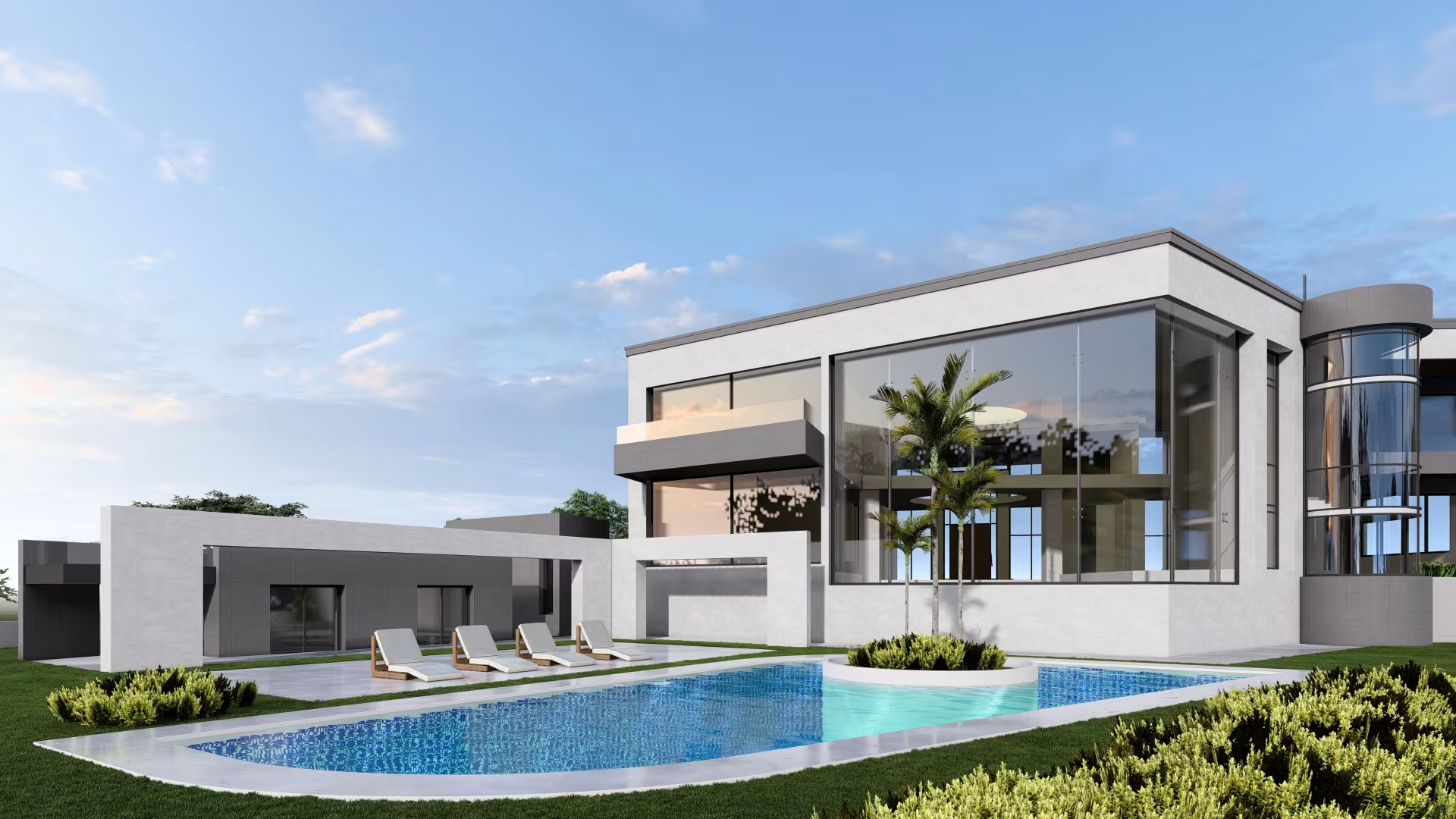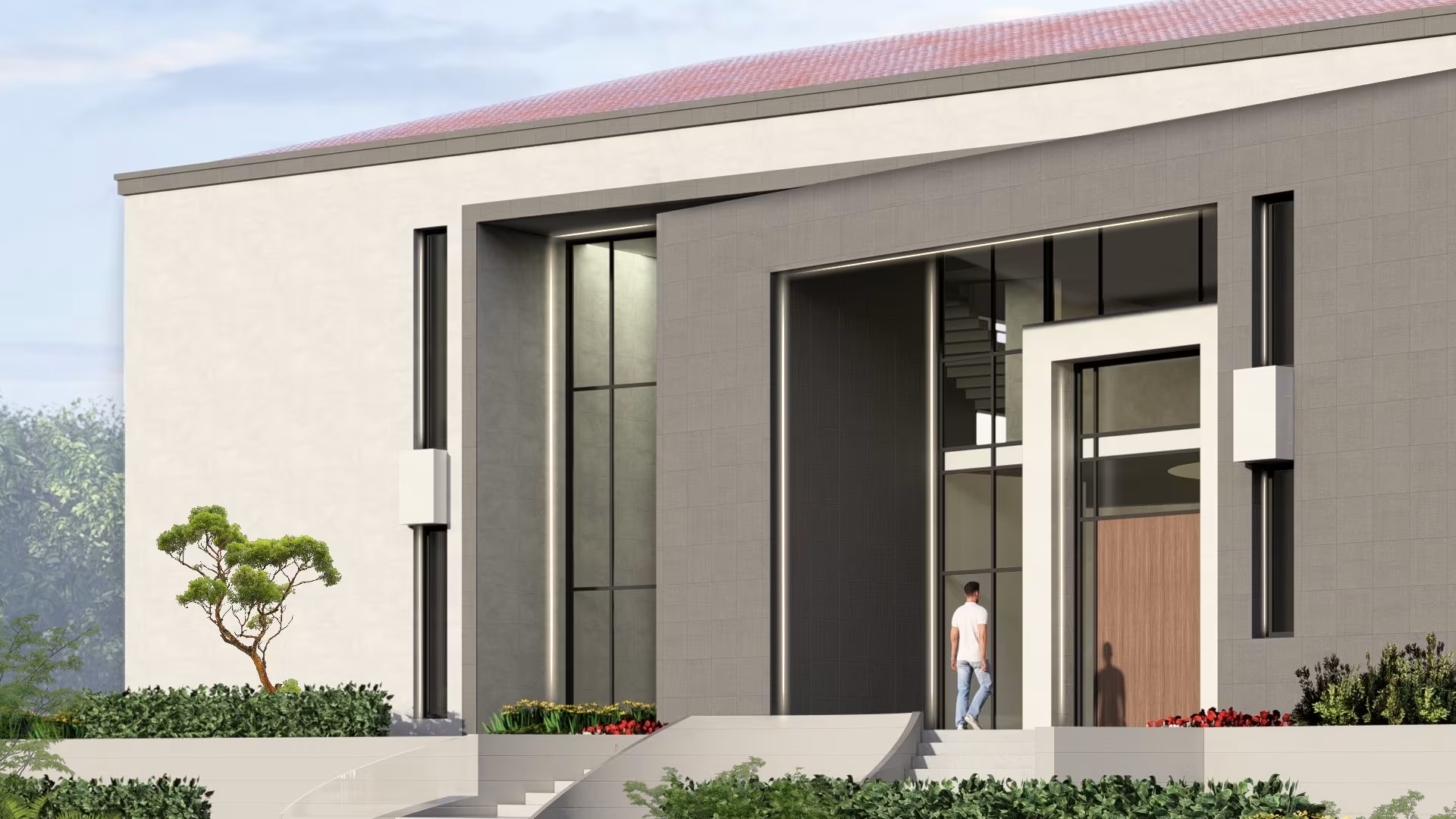

| Project Name | Aaba 75 Villa |
|---|---|
| Built up area | 1690 m2 |
| Land area | 3460 m2 |
| Category | Residential |
| Status | Under Study |
| Location | Aaba, Lebanon |


Designed by Architect's Group, this elegant villa features sleek architecture, expansive glass facades, and a beautifully landscaped outdoor space. Its highlight is a beautiful pool with a central greenery island, creating a serene haven. The villa seamlessly integrates modern luxury with its natural surroundings for an exceptional living experience, in the heart of Aaba, Lebanon.