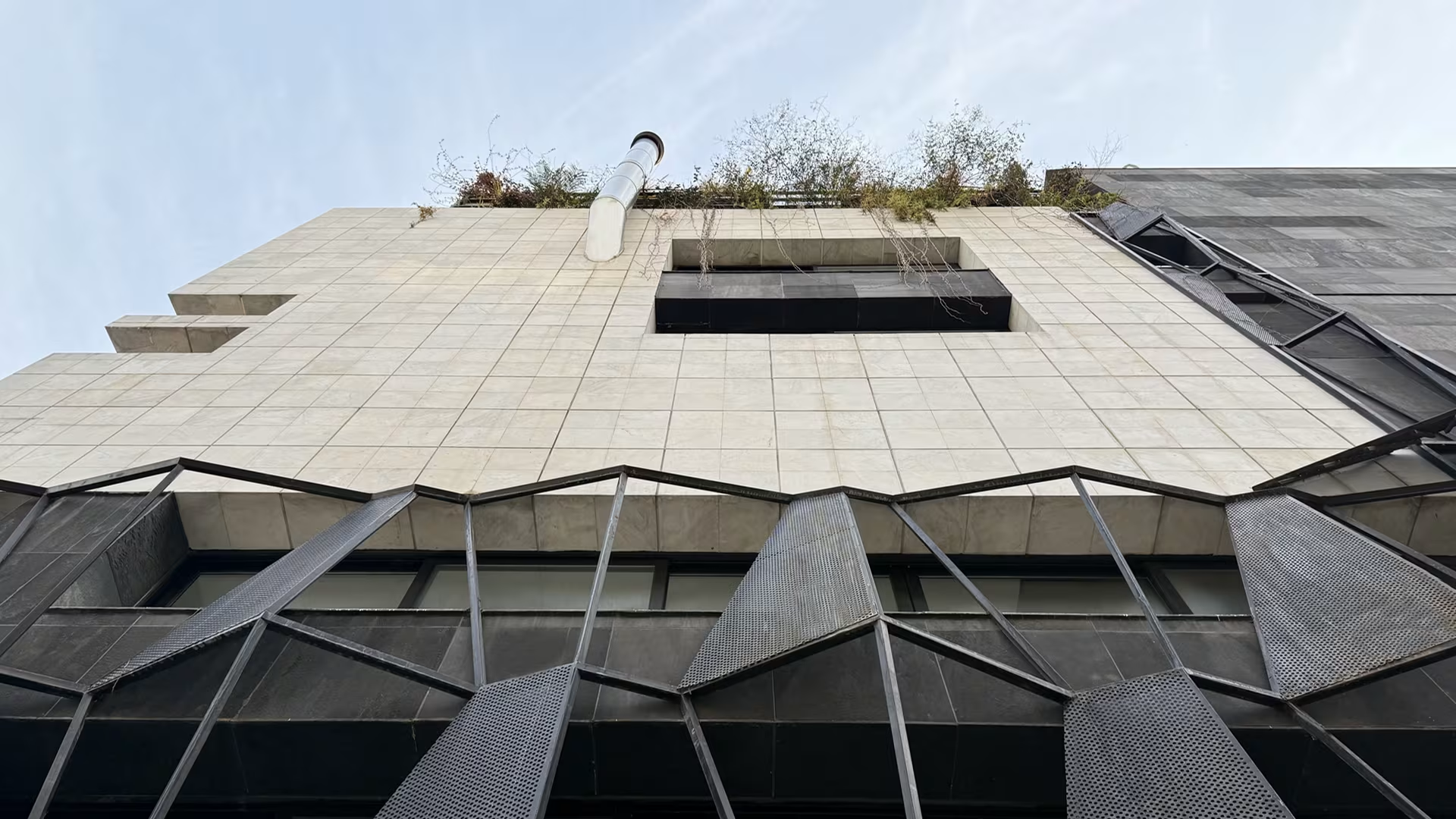

| Project Name | Adma Building |
|---|---|
| Built up area | 2300 m2 |
| Land area | 980 m2 |
| Category | Multi-Use Complex (Residences & Offices) |
| Status | Designed & Delivered |
| Location | Adma 480, Lebanon |


Designed and executed by Architect's Group, this modern multi-use complex harmonizes commercial, office, and residential spaces. The ground floor hosts premium retail shops, the first floor features flexible office spaces, and the upper levels house elegant residential duplexes. Its contemporary facade and open-plan interiors enhance functionality, aesthetics, and spatial fluidity.