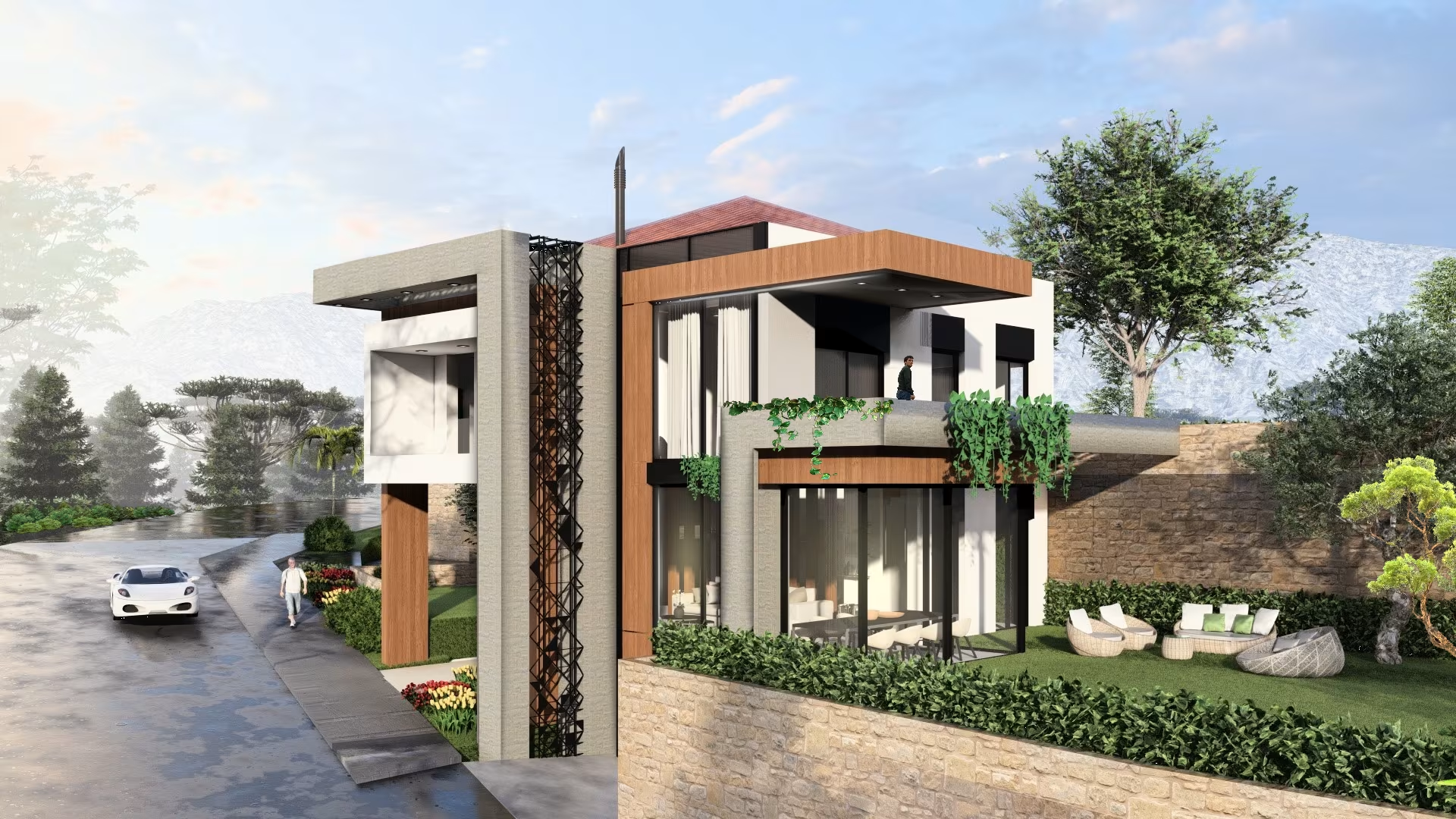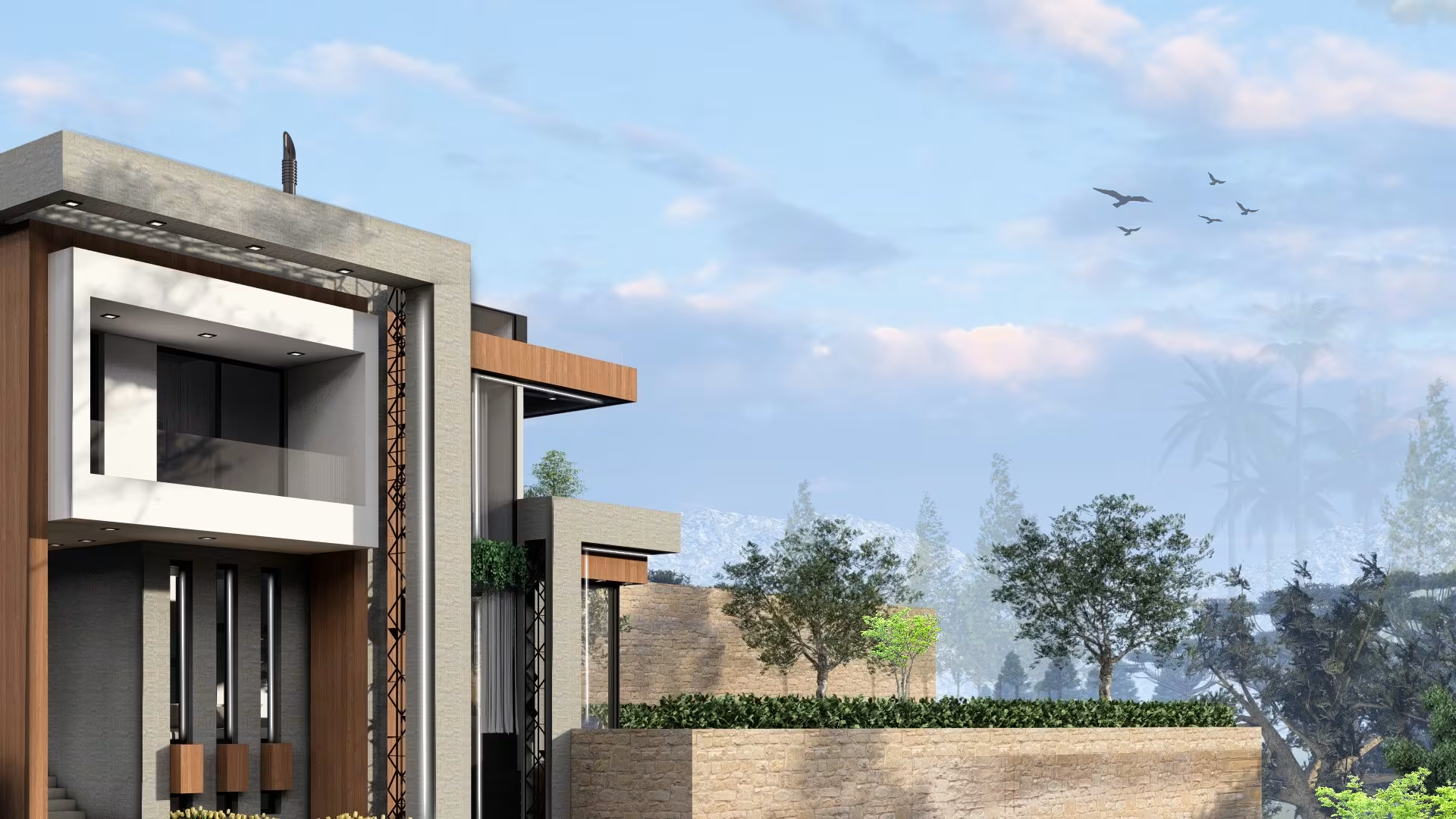

| Project Name | Aintoura Villa |
|---|---|
| Built up area | 500 m2 |
| Land area | 1252 m2 |
| Category | Residential |
| Status | Under Construction |
| Location | Aintoura Matn 2121, Lebanon |


Architect's Group has designed a stunning modern villa currently under construction in Aintoura, Lebanon. This spacious residence combines elegance with functional design, expansive open spaces, and large glass facades that maximize natural light and frame breathtaking views of the surrounding landscape. With a focus on luxury and comfort, the villa blends indoor and outdoor living, creating a timeless architectural masterpiece.