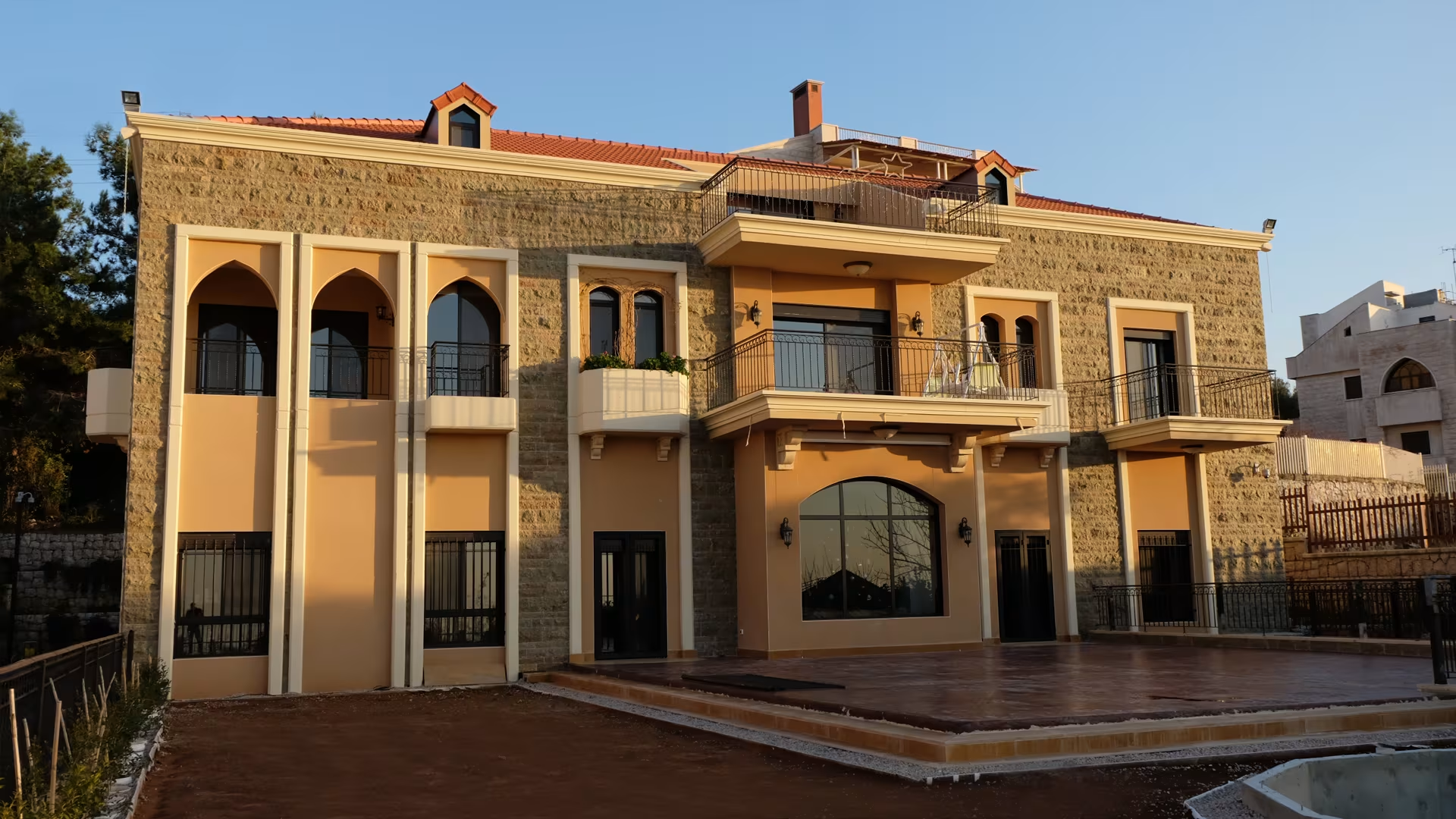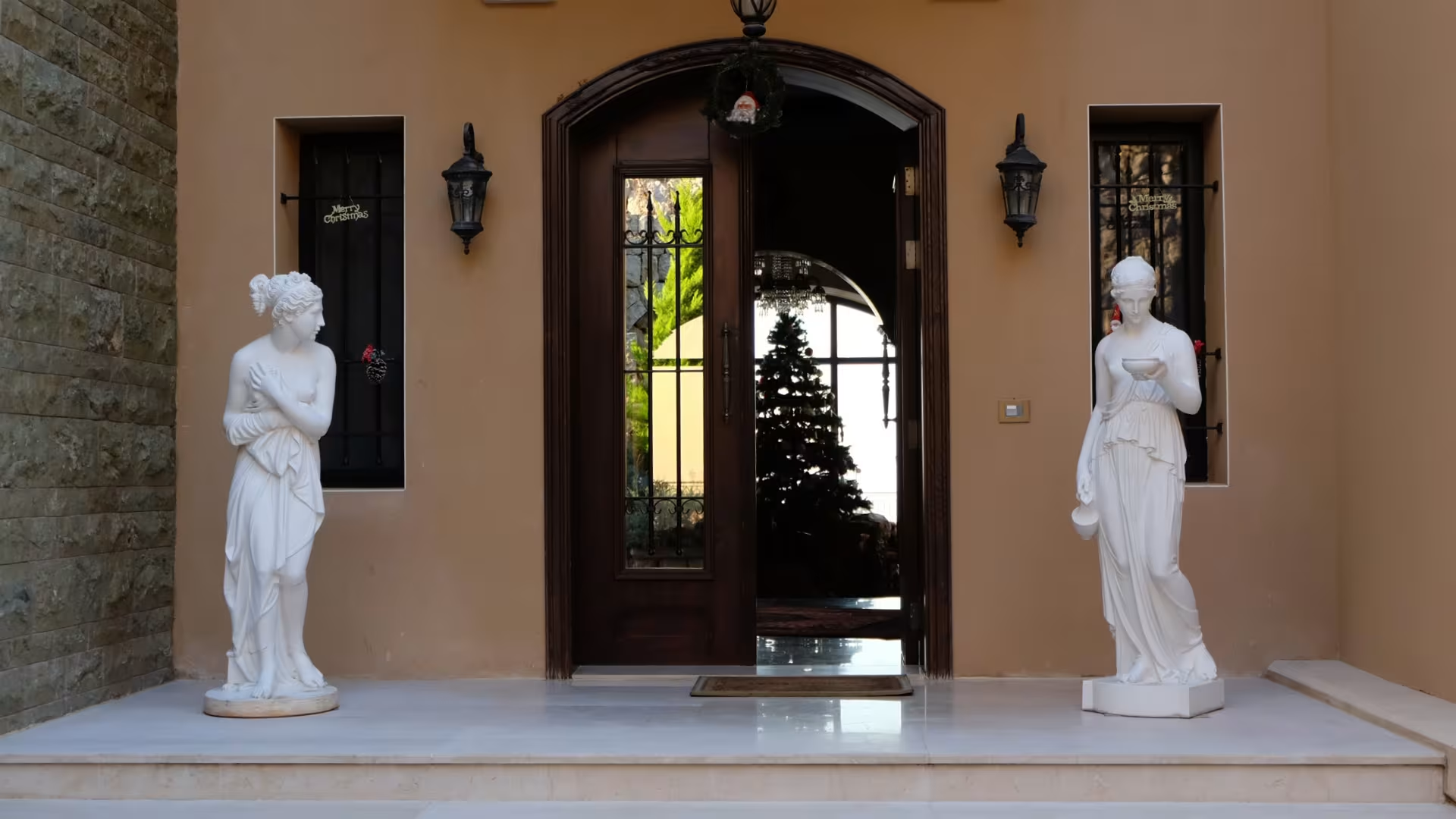

| Project Name | Ajaltoun Villa |
|---|---|
| Built up area | 1750 m2 |
| Land area | 1870 m2 |
| Category | Residential |
| Status | Delivered |
| Location | Ajaltoun 54, Lebanon |


The beautiful triplex villa has been designed and executed by Architect's Group, showcasing a harmonious blend of traditional charm and modern elegance in both its exterior and interior. The villa offers luxurious living spaces that integrate with the surrounding environment. The villa's entrance features a grand wooden door framed by intricate stonework, leading to a landscaped pathway with artistic lighting. It has a spacious entrance with high ceilings and elegant finishes highlights the luxurious and detailed design.