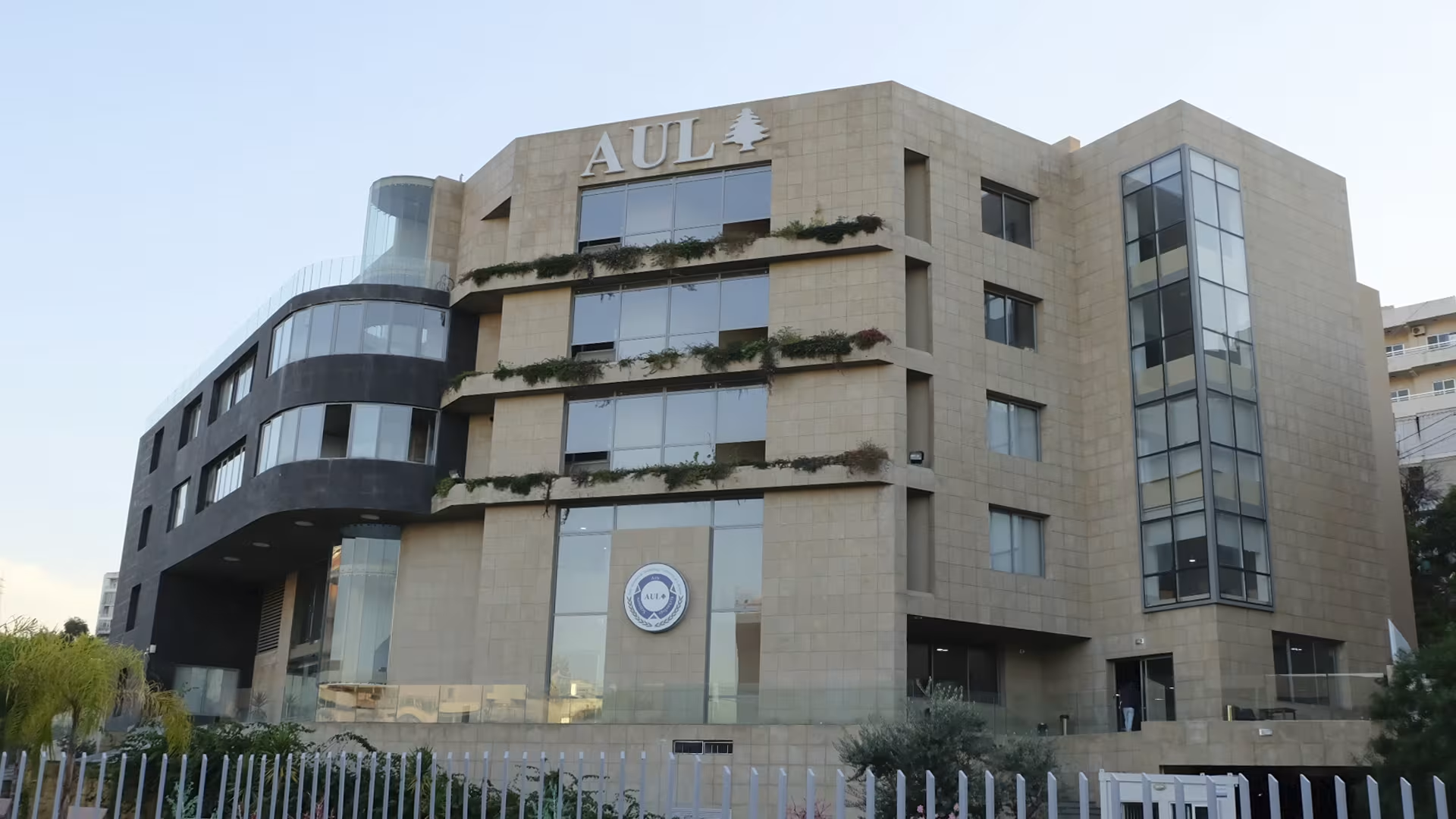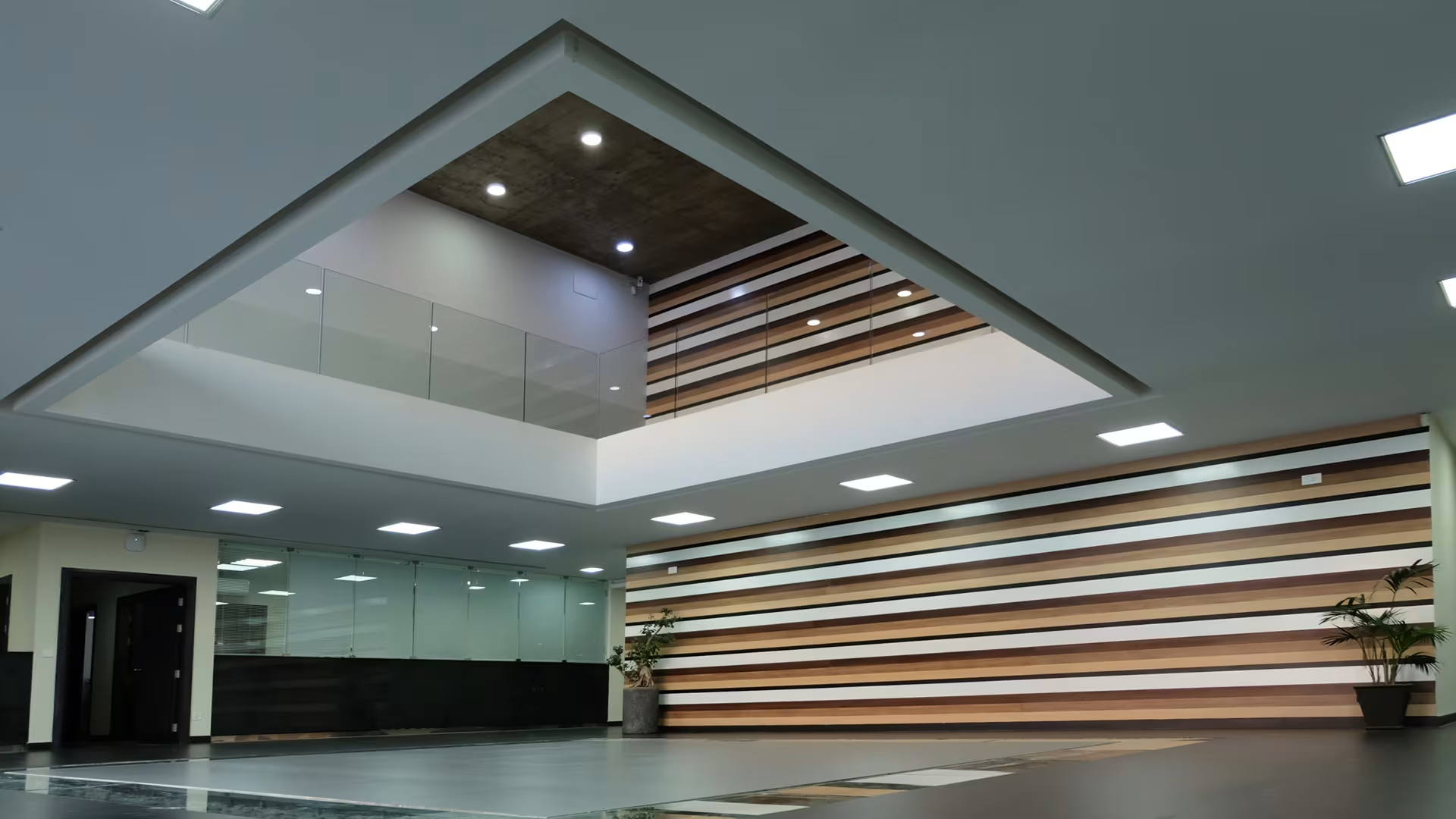

| Project Name | AUL University |
|---|---|
| Built up area | 15000 m2 |
| Land area | 3826 m2 |
| Category | University, Public |
| Status | Delivered |
| Location | Mar Roukoz 304, Lebanon |


Designed and managed by Architect's Group office Lebanon, AUL campus was delivered to open its doors for students in October 2016. The building's surroundings imposed hard constraints to its architecture, therefore the concept consists of an introverted design where two gardens from the core space of the campus. Both the interior and exterior benefit from the color contrast, which creates a convenient atmosphere for students.