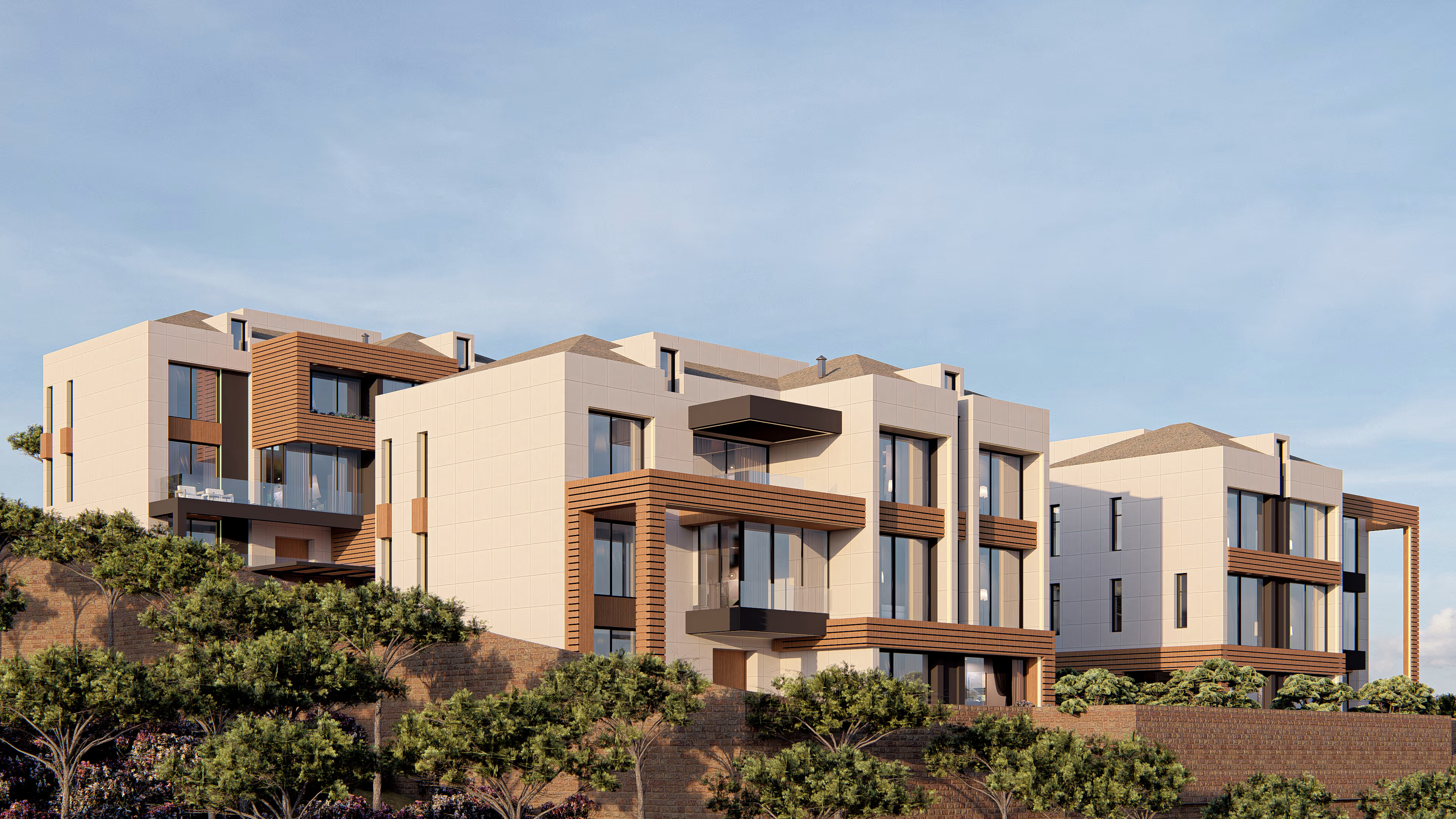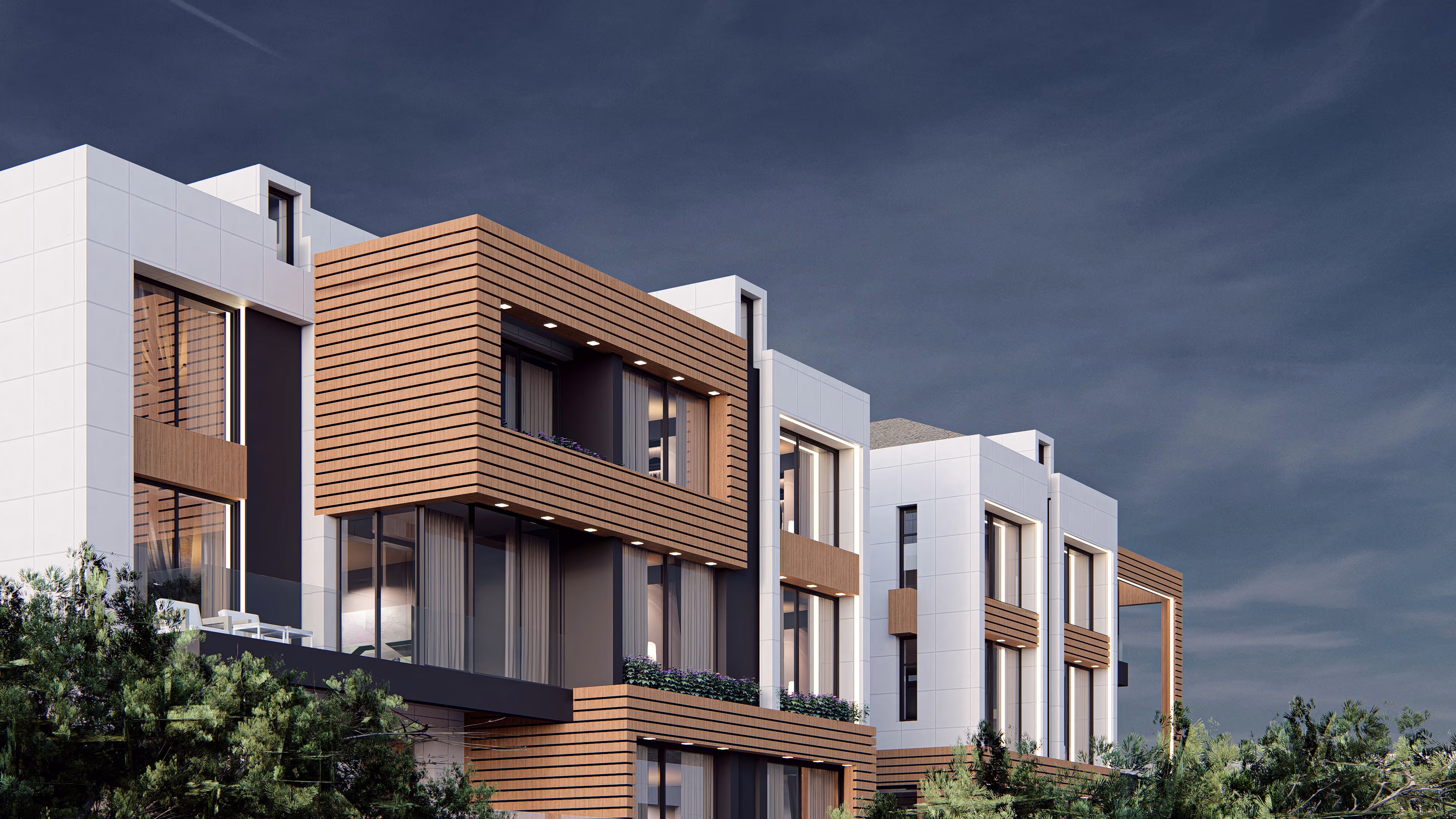

| Project Name | Ballouneh 1393 |
|---|---|
| Built up area | 2225 m2 |
| Land area | 4225 m2 |
| Category | Residential |
| Status | Under Construction |
| Location | Ballouneh, Lebanon |


Designed by Architect’s Group, this project features several modern and contemporary villas. The design highlights clarity of form and the use of warm materials, creating residences that are integrated in their surrounding landscape. Each villa is considerately oriented to maximize natural light and allow inhabitants to benefit from the view.