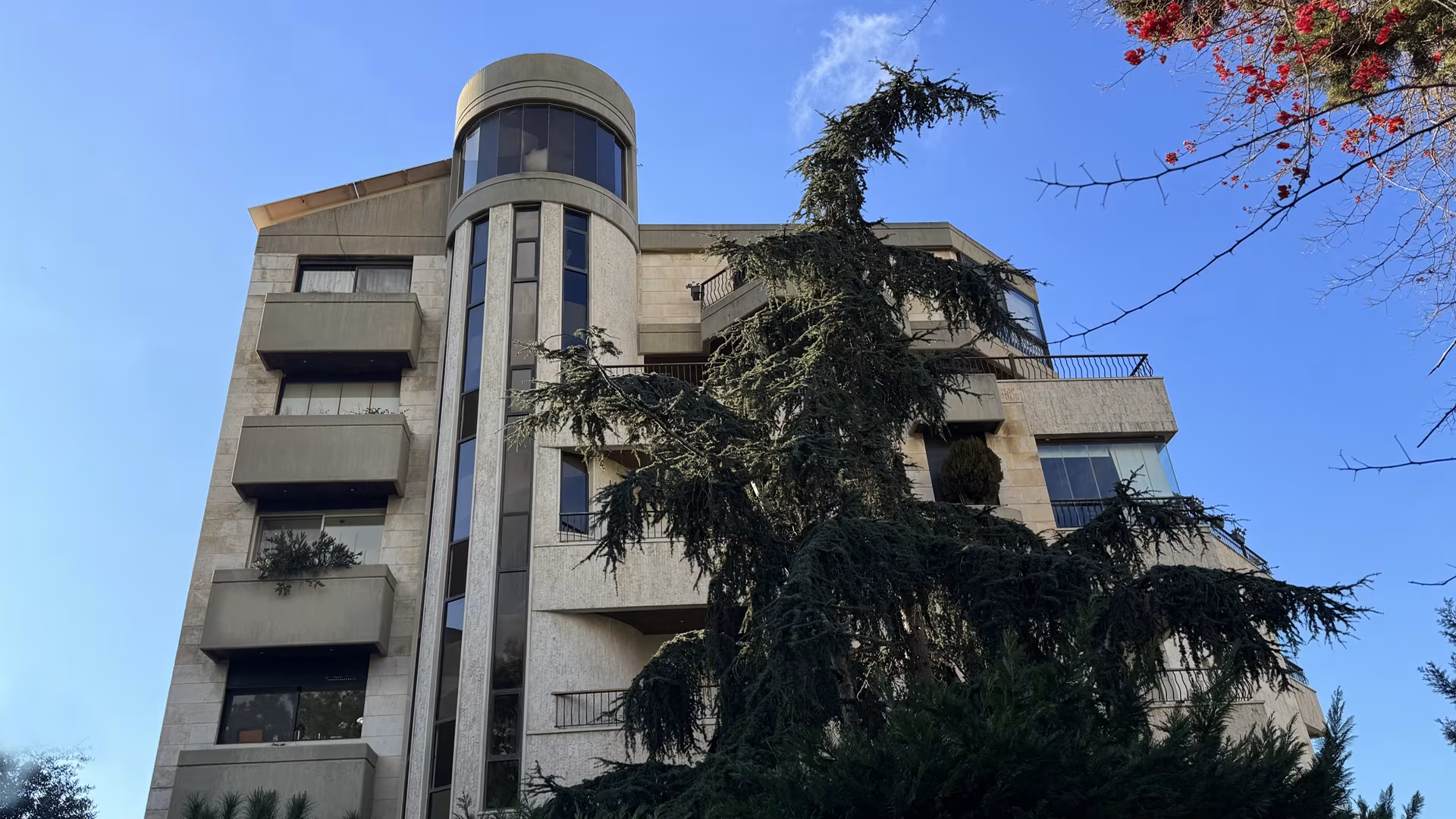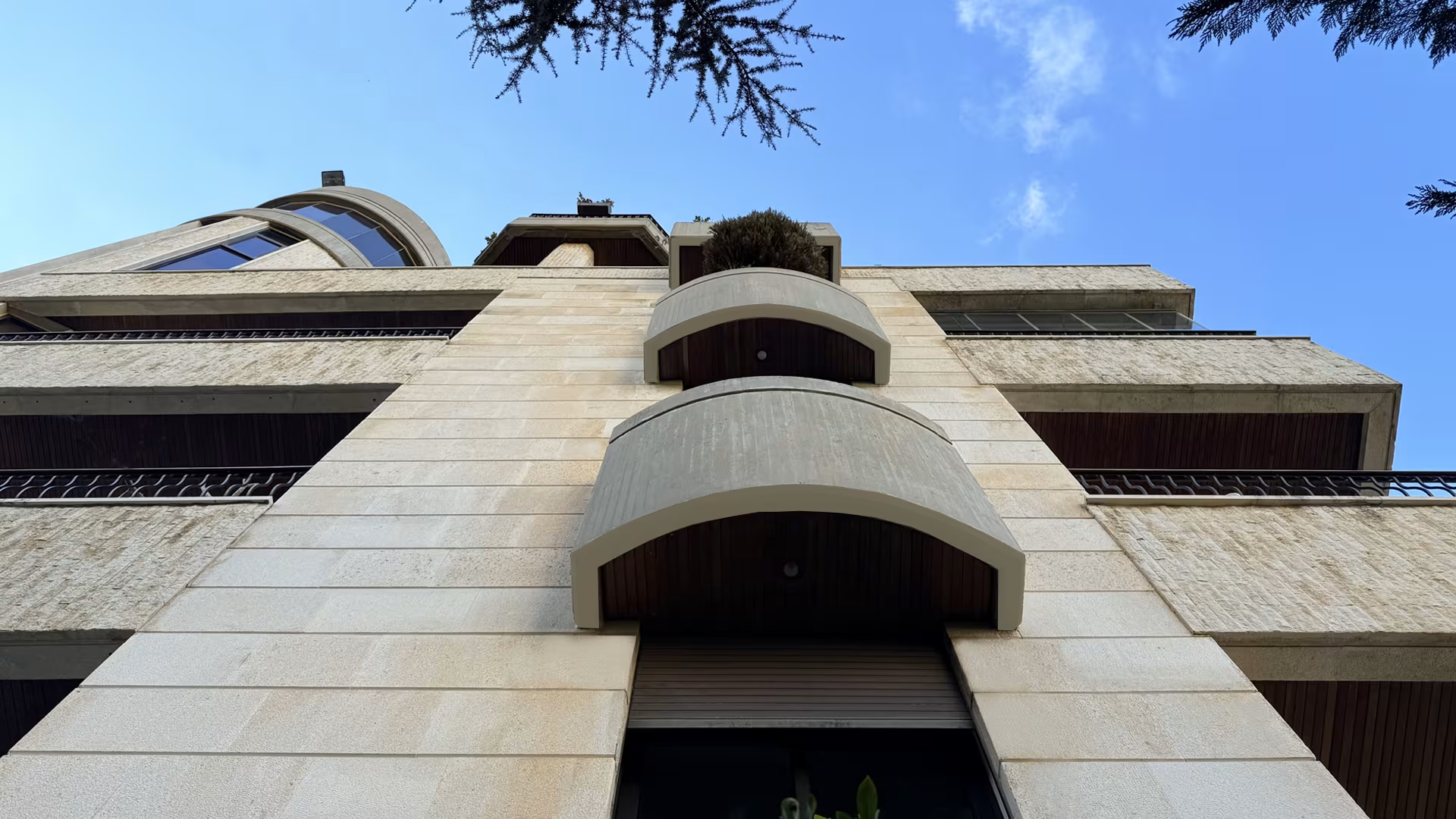

| Project Name | Bayada Building |
|---|---|
| Built up area | 2715 m2 |
| Land area | 1125 m2 |
| Category | Residential |
| Status | Design & Delivered |
| Location | Cornet Chehwan 2504, Lebanon |


Designed and executed by the Architect's Group, this residential building reflects the client's demand through a blend of modern elegance and functionality. A striking circular volume houses the main staircase, serving as both a structural and architectural focal point. The elevation combines natural stone and textured finishes, flawlessly integrating with the surrounding landscape. Expansive terraces and large openings enhance natural light and indoor-outdoor connectivity, creating an inviting living space.