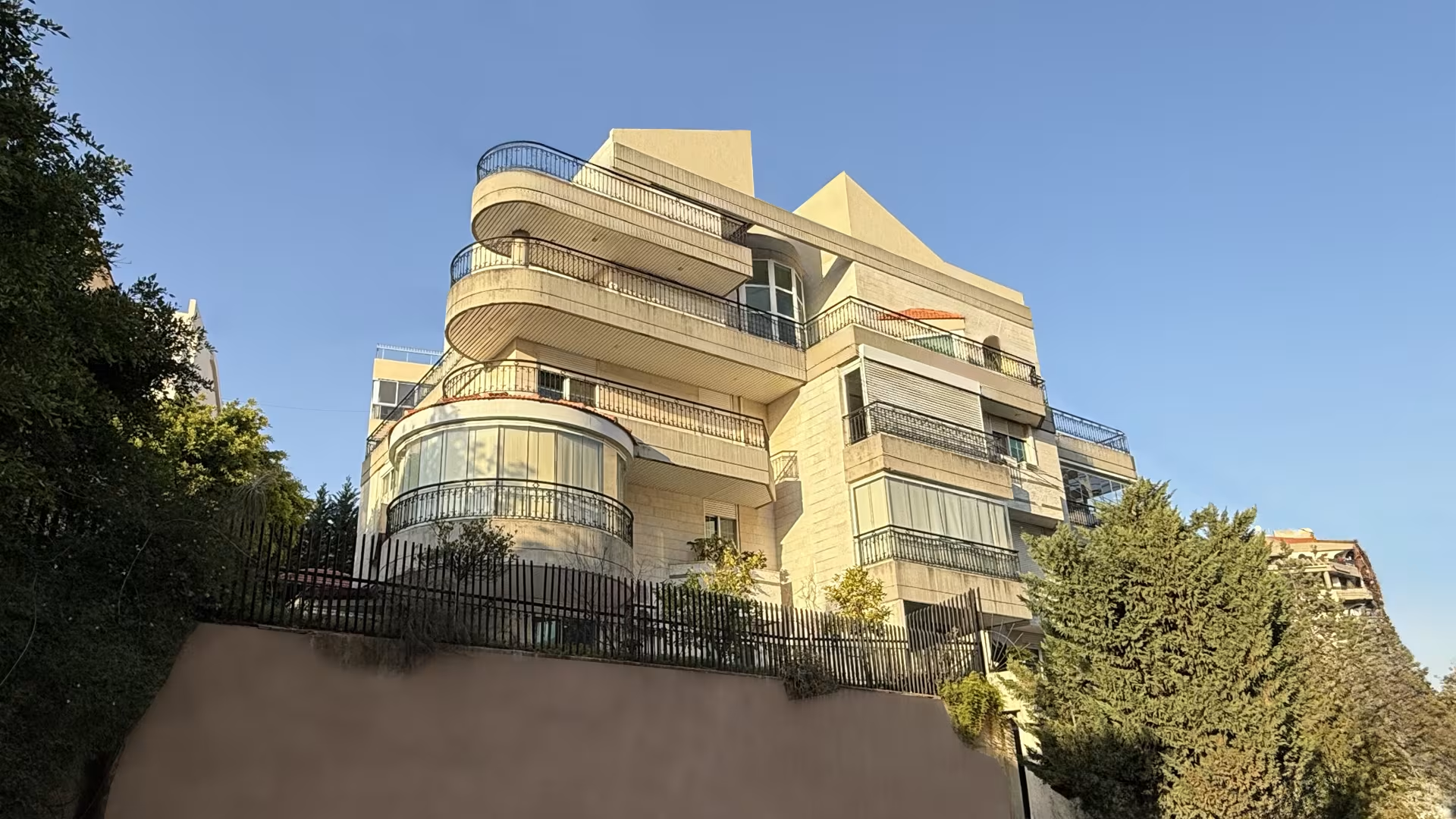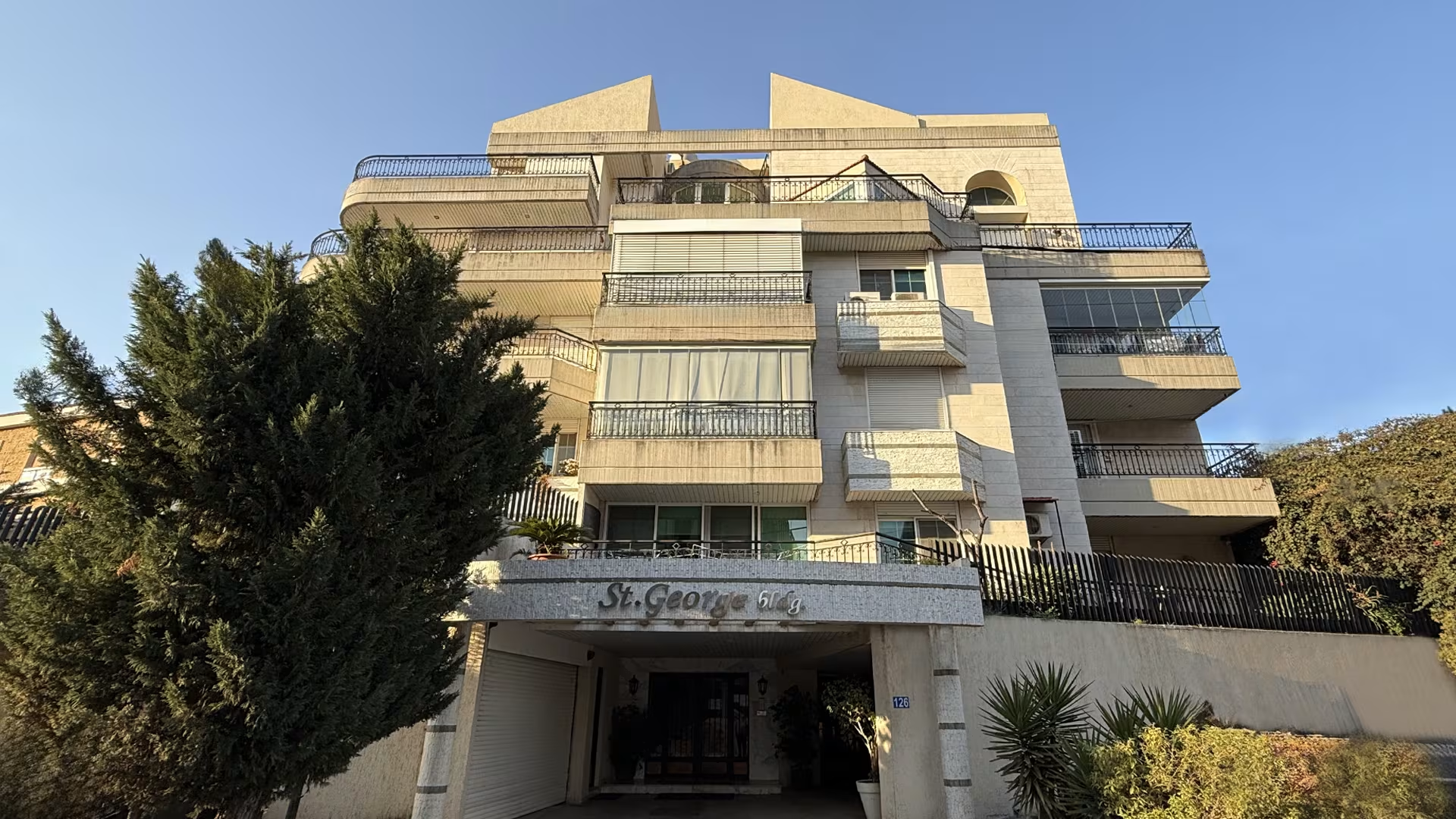

| Project Name | St George Building |
|---|---|
| Built up area | 2303 m2 |
| Land area | 920 m2 |
| Category | Residential |
| Status | Designed & Delivered |
| Location | Beit Mery 4683, Lebanon |


St. George Building designed and executed by Architect's Group blends contemporary design with elegance, featuring curved balconies, glass facades, and textured stone cladding. Its terraces and wrought-iron railings create a dynamic yet private space, maximizing light and views. Positioned on an elevated plot, it harmonizes bold architecture with its surroundings.