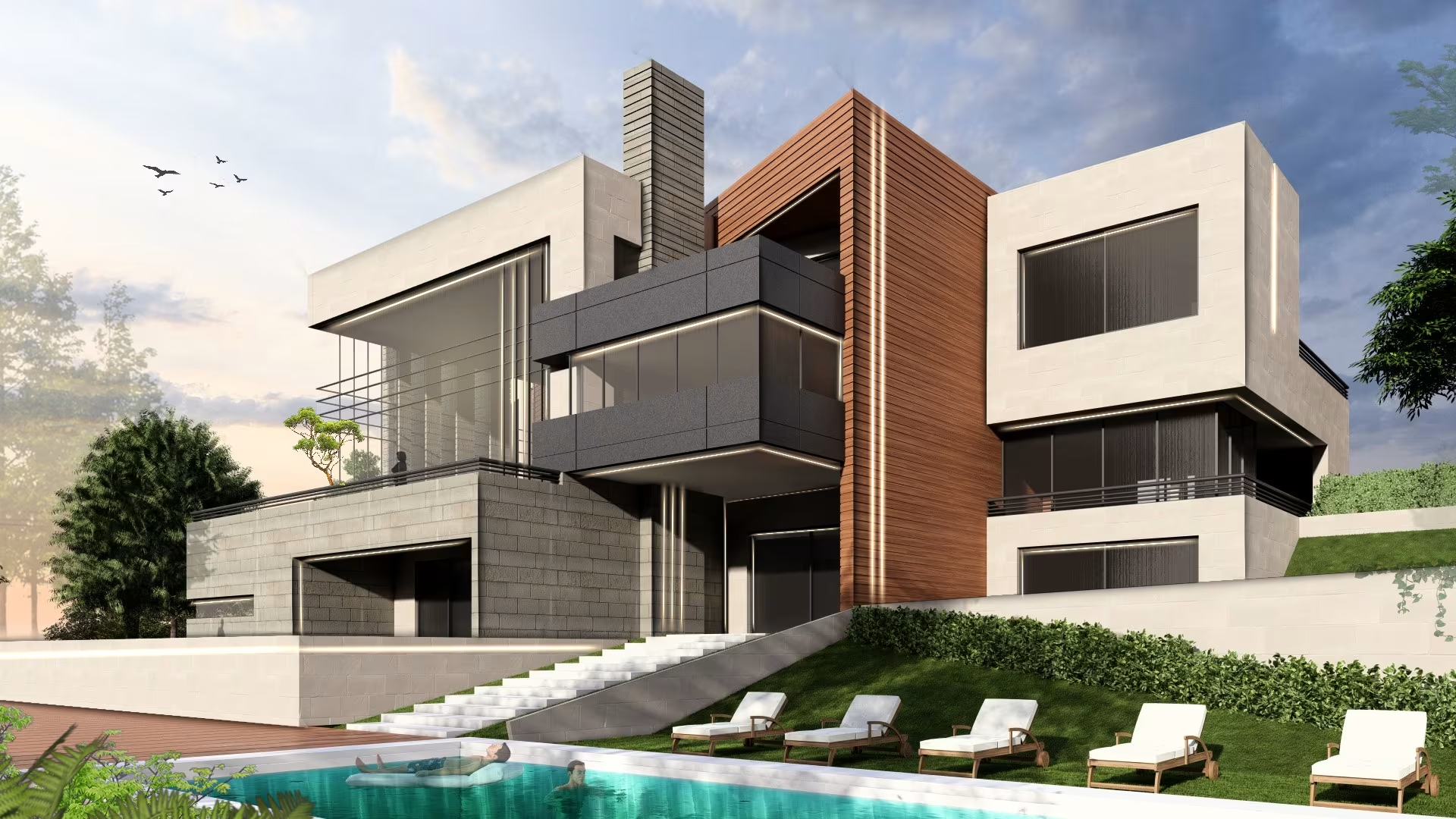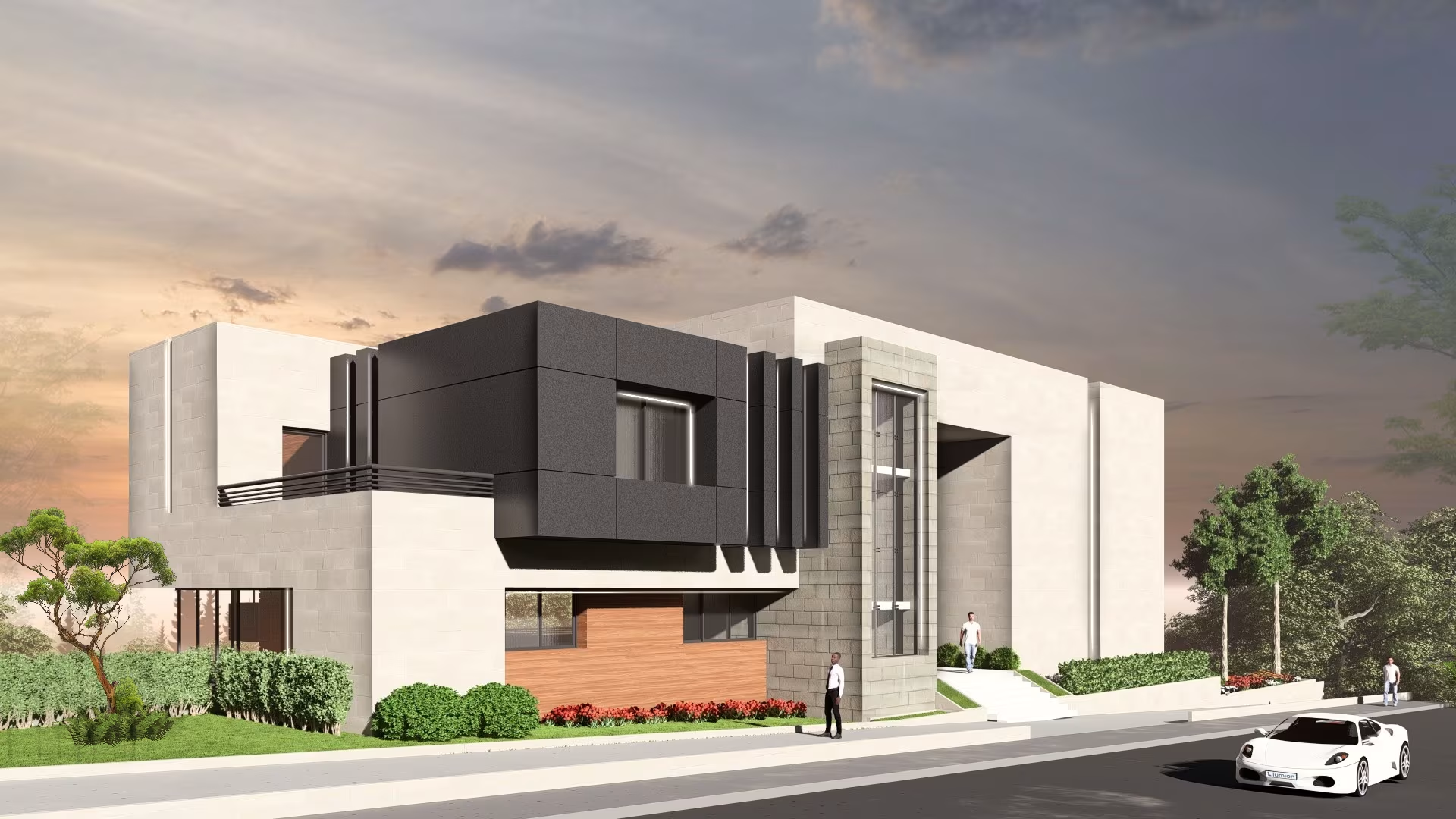

| Project Name | Bqaatouta Villa |
|---|---|
| Built up area | 1690 m2 |
| Land area | 2222 m2 |
| Category | Residential |
| Status | On Hold |
| Location | Bqaatouta 272, Lebanon |


This modern villa, designed by Architect's Group, features clean lines, a mix of stone, wood, and glass, and a sleek, minimalist aesthetic. Highlights include expansive windows, a cantilevered balcony, and vertical stone accents, seamlessly blending elegance with functionality and harmony with the surrounding landscape.