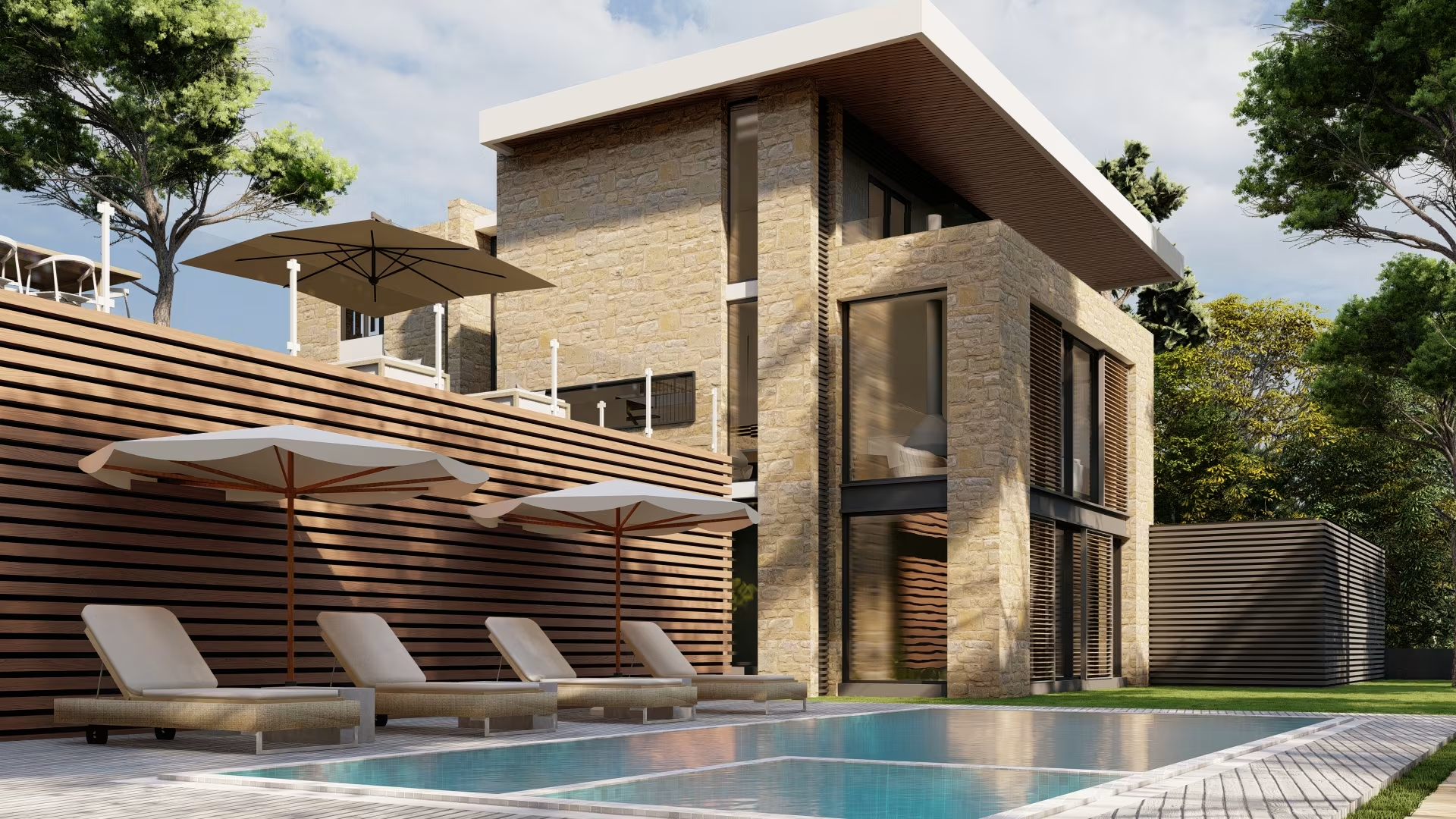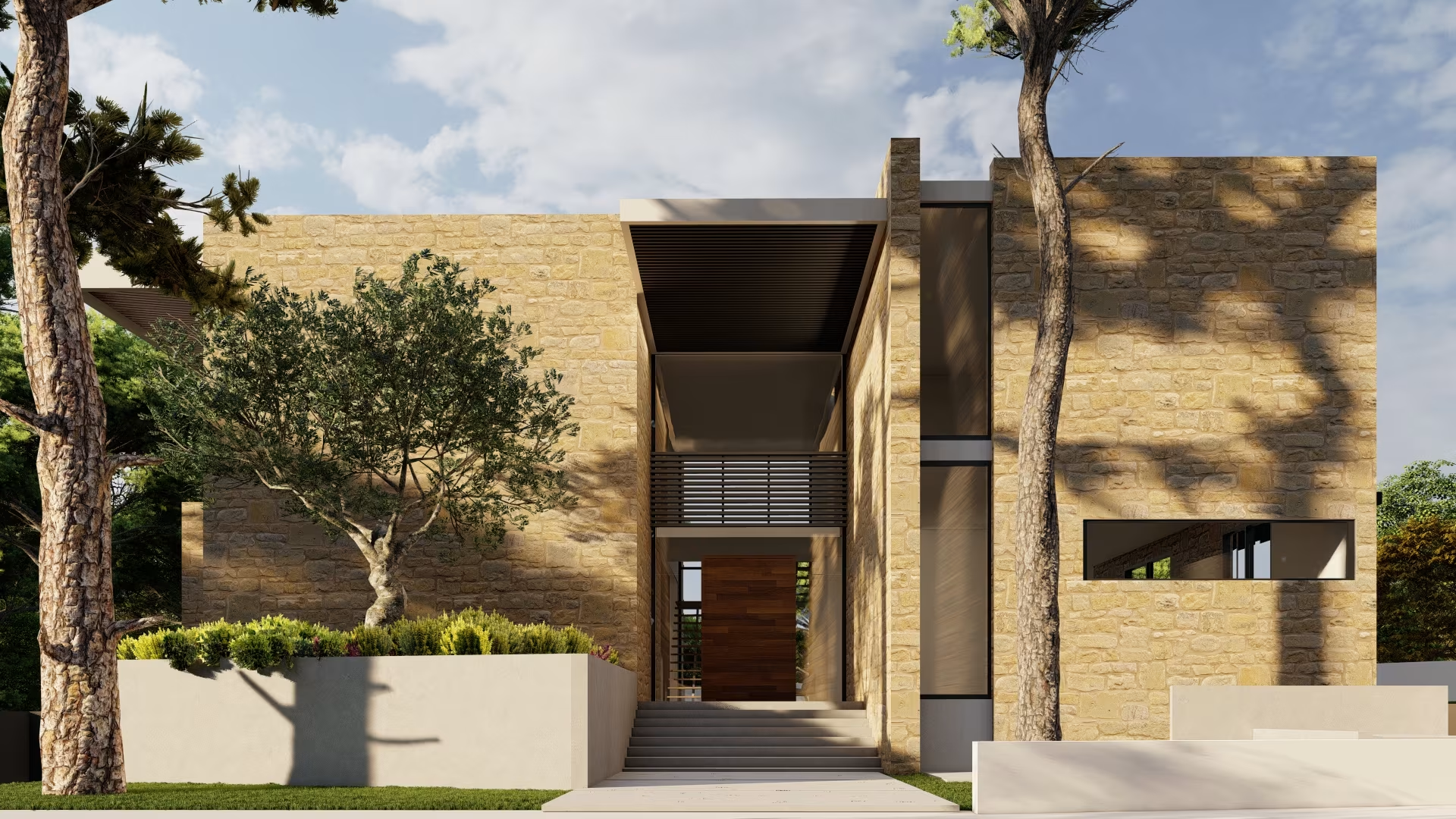

| Project Name | Bzebdine Villa |
|---|---|
| Built up area | 950 m2 |
| Land area | 2310 m2 |
| Category | Residential |
| Status | Under Construction |
| Location | Bzebdine 1988, Lebanon |


This villa is a blend of Lebanese traditional architecture with a modern twist that evoke a sense of richness and contemporary elegance. It offers a comfortable contemporary lifestyle and benefits from a beautiful backyard, allowing inhabitants to spend time outdoors. A sanctuary of space and serenity: This villa has an interior that invites the lush greenery of its surroundings to become part of the living experience.