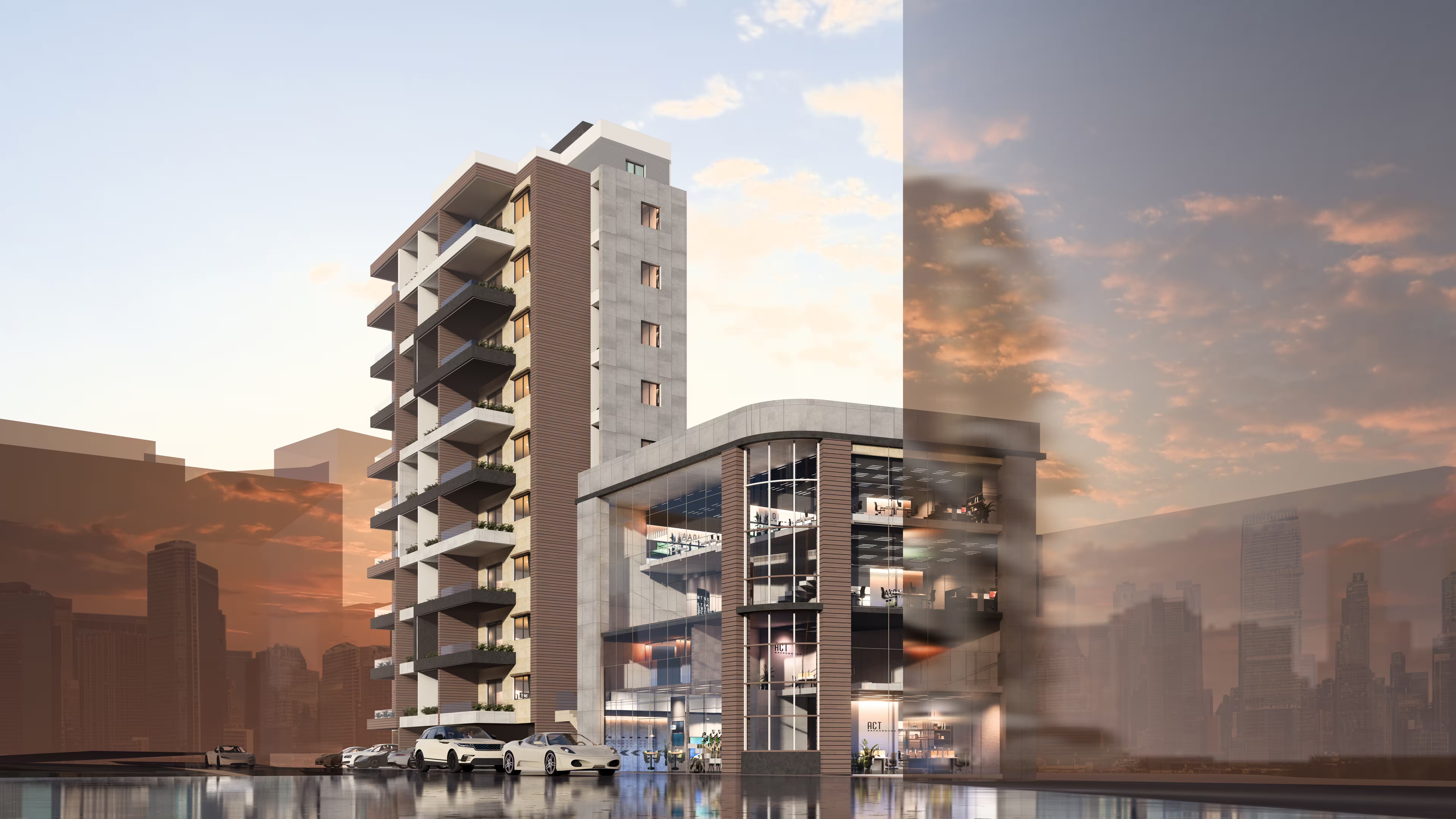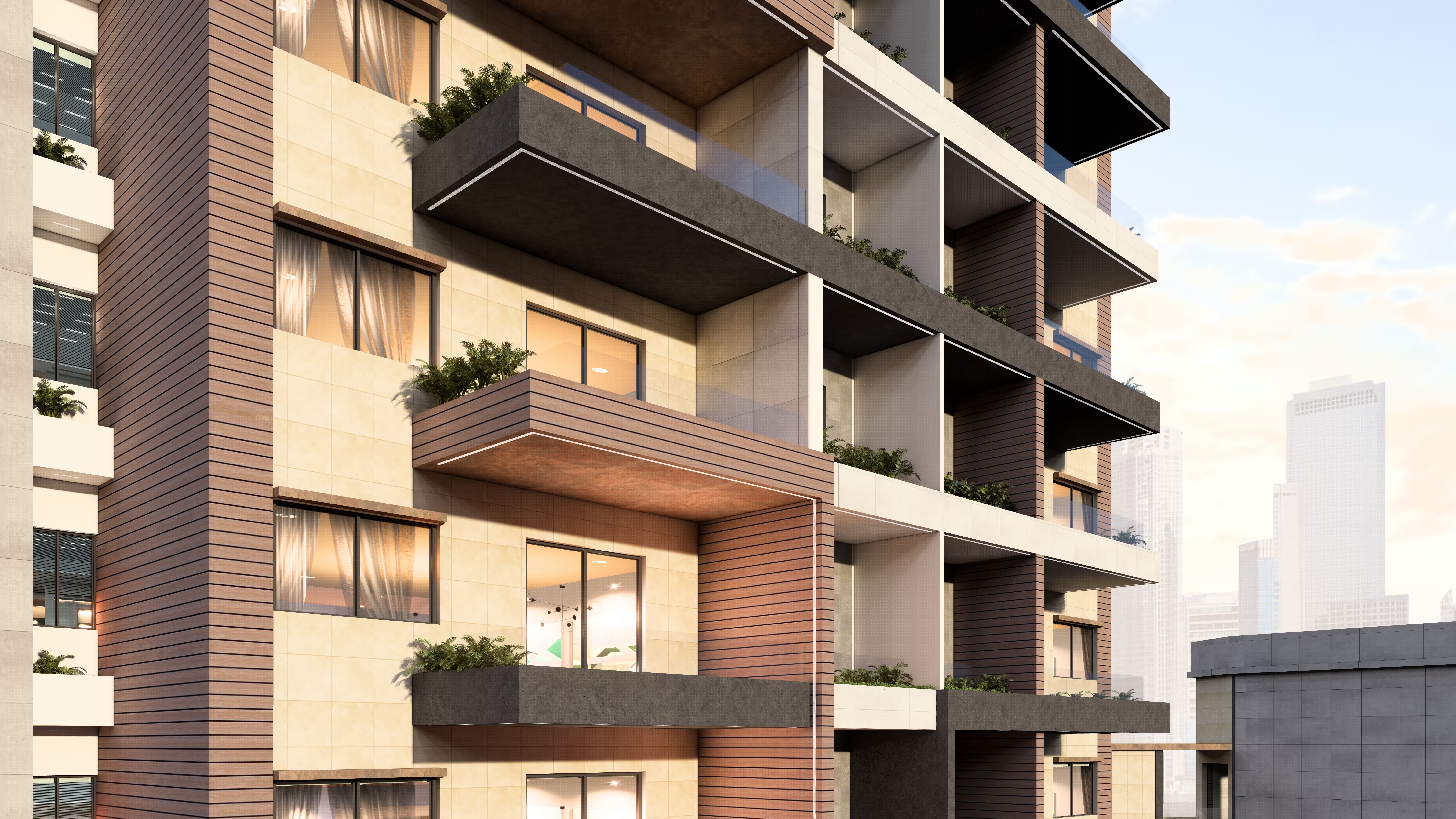

| Project Name | Dekwaneh 5 |
|---|---|
| Built up area | 3150 m2 |
| Land area | 760 m2 |
| Category | Mixed-Use Complex |
| Status | Under Study |
| Location | Dekwaneh, Lebanon |


Designed by Architects Group, this contemporary mixed-use development features a residential tower complemented by an adjacent office volume. The design highlights warm materials and wide glazing to create coherence between urban functionality and modern living.