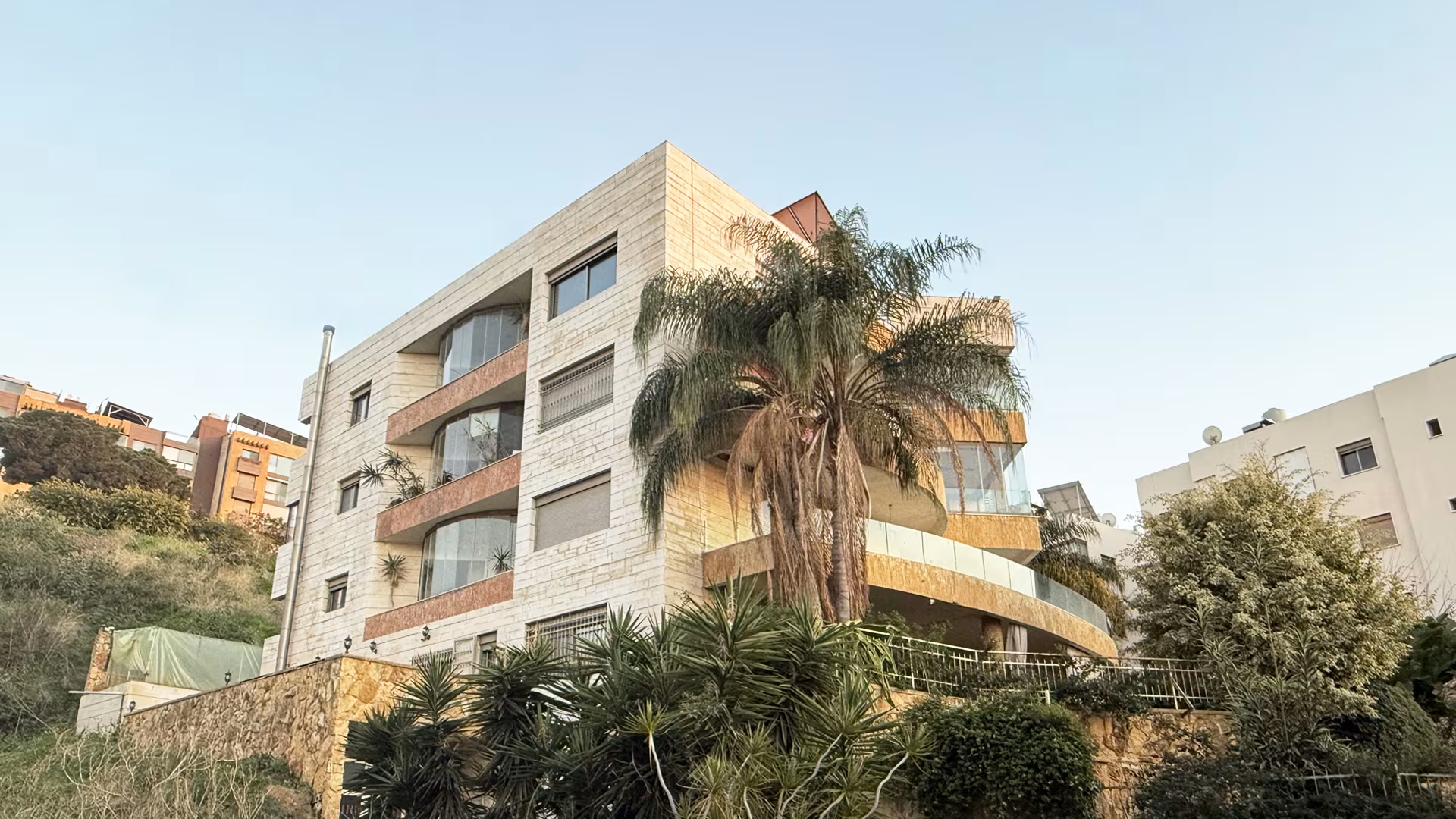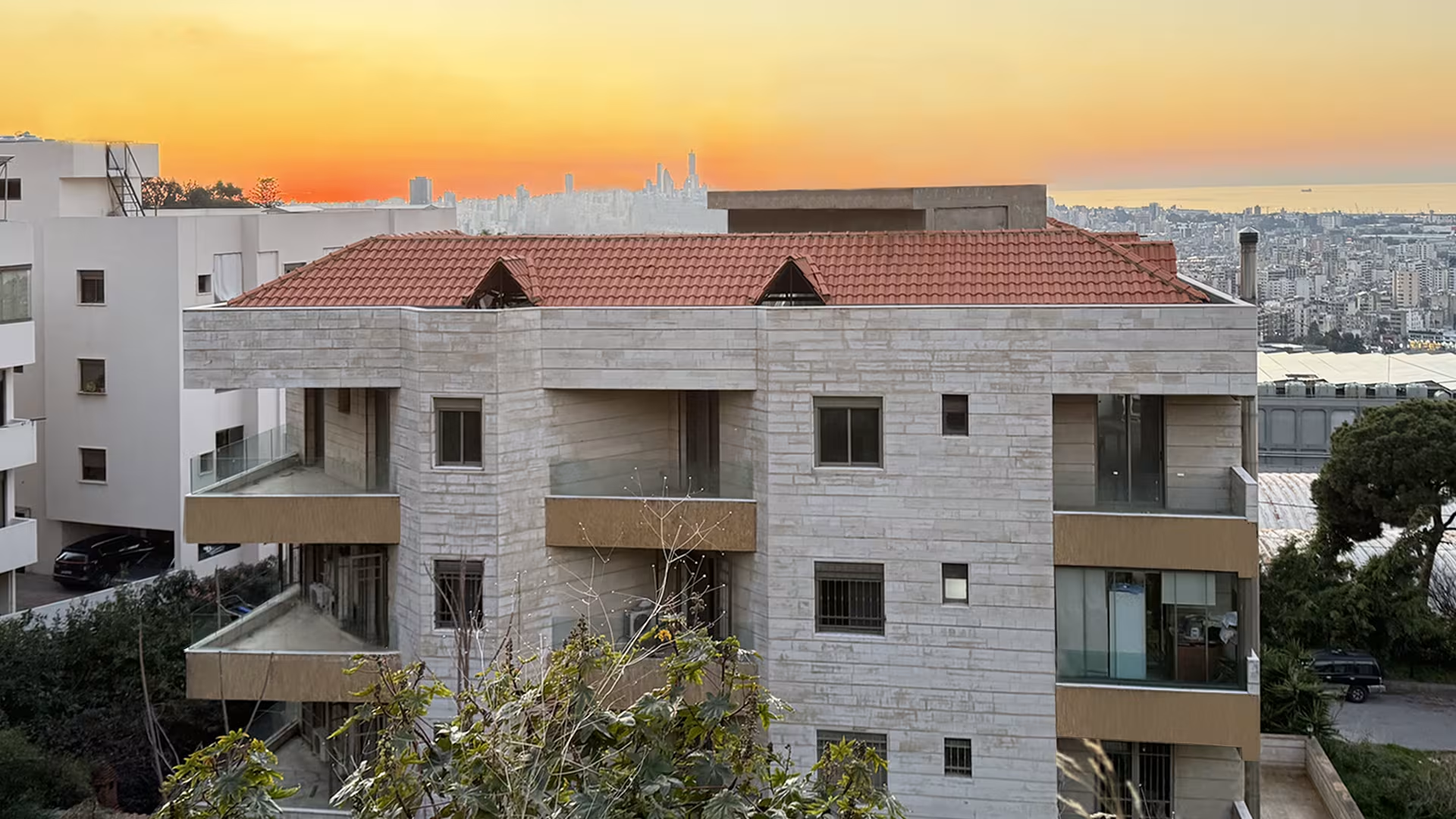

| Project Name | Fanar Building |
|---|---|
| Built up area | 2658 m2 |
| Land area | 1102 m2 |
| Category | Residential |
| Status | Designed & Delivered |
| Location | Fanar 721, Lebanon |


Designed and executed by Architect's Group, this apartment building combines modern elegance with traditional stone accents. Expansive glass balconies and large windows enhance natural light and panoramic views. Thoughtfully integrated into the sloped terrain, it offers a refined living experience with seamless aesthetics and functionality.