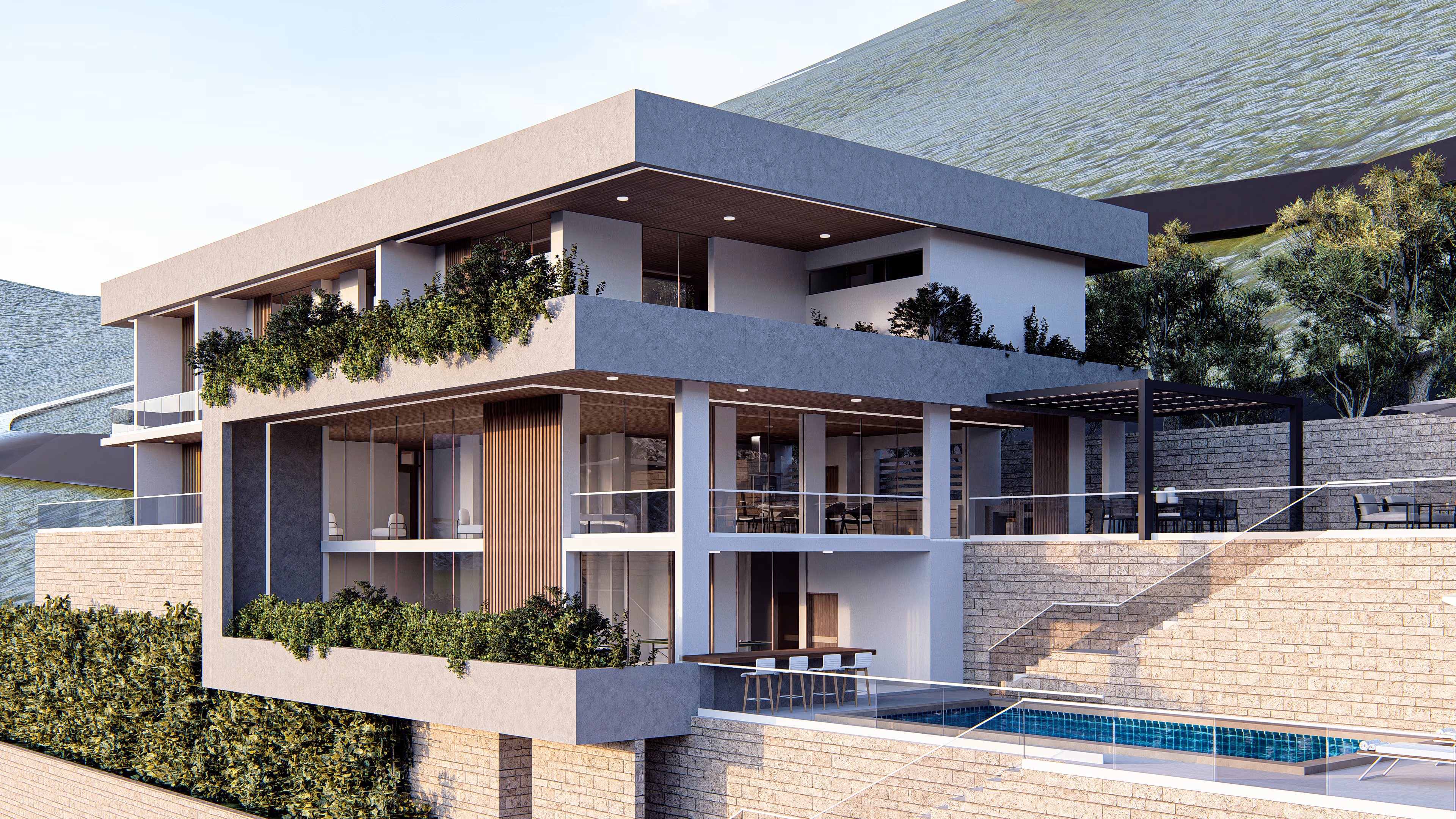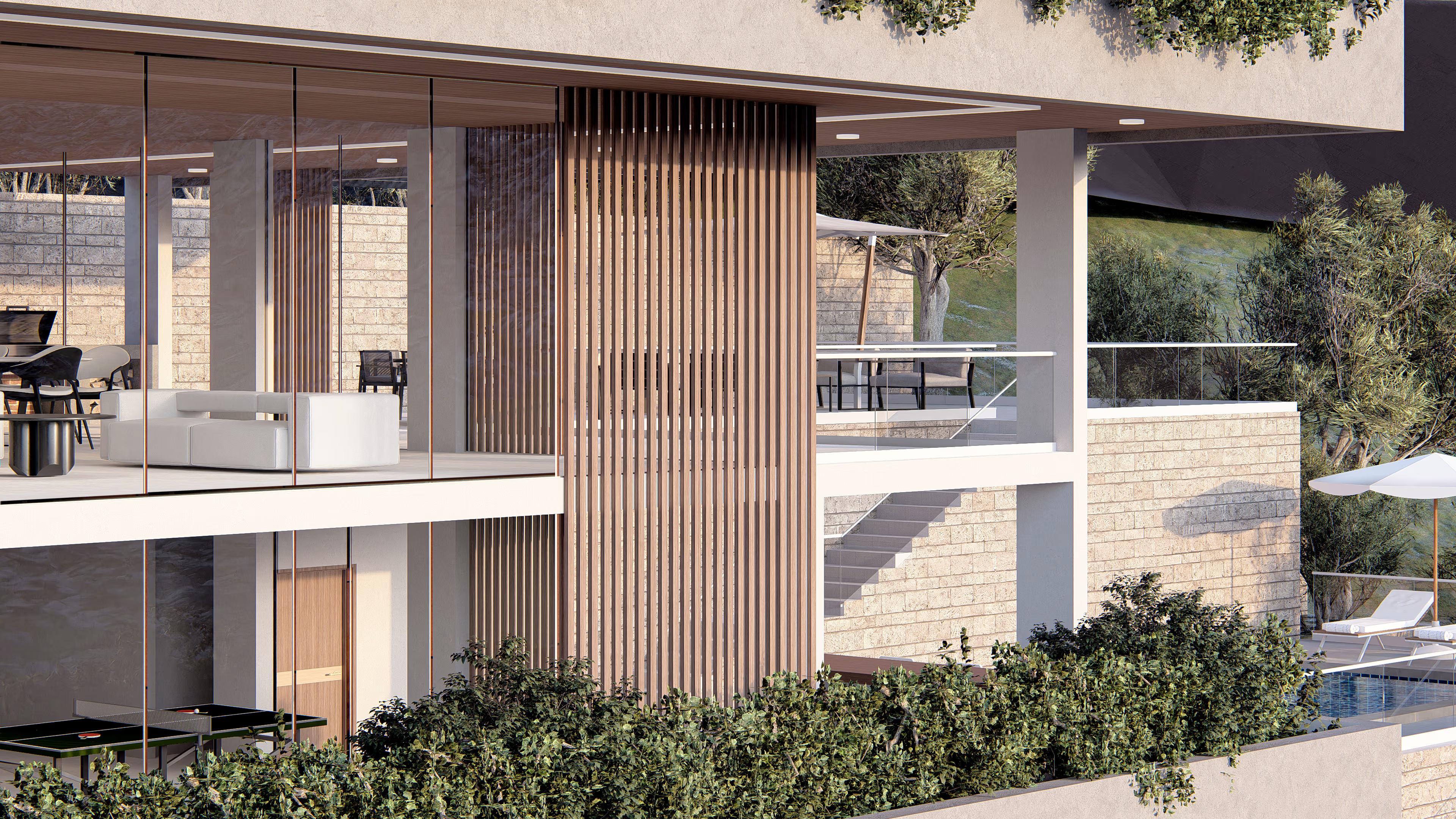

| Project Name | Villa Horizon |
|---|---|
| Built up area | 1210 m2 |
| Land area | 1203 m2 |
| Category | Residential |
| Status | Design |
| Location | Ghedres Lebanon, Lebanon |


Designed by Architect's Group, this villa stands as an example of modern living through a dialogue between architecture and its natural surroundings. The residence is made up of multiple levels, where geometric lines meet warm textures of wood and stone. The panoramic glass elevations allow the villa to benefit from interrupted views, blurring the limits between the outdoor serenity and indoor comfort. The presence of the pool highlights the design, offering both tranquility and leisure. The result is balance of functionality, elegance, and a beautiful connection to nature