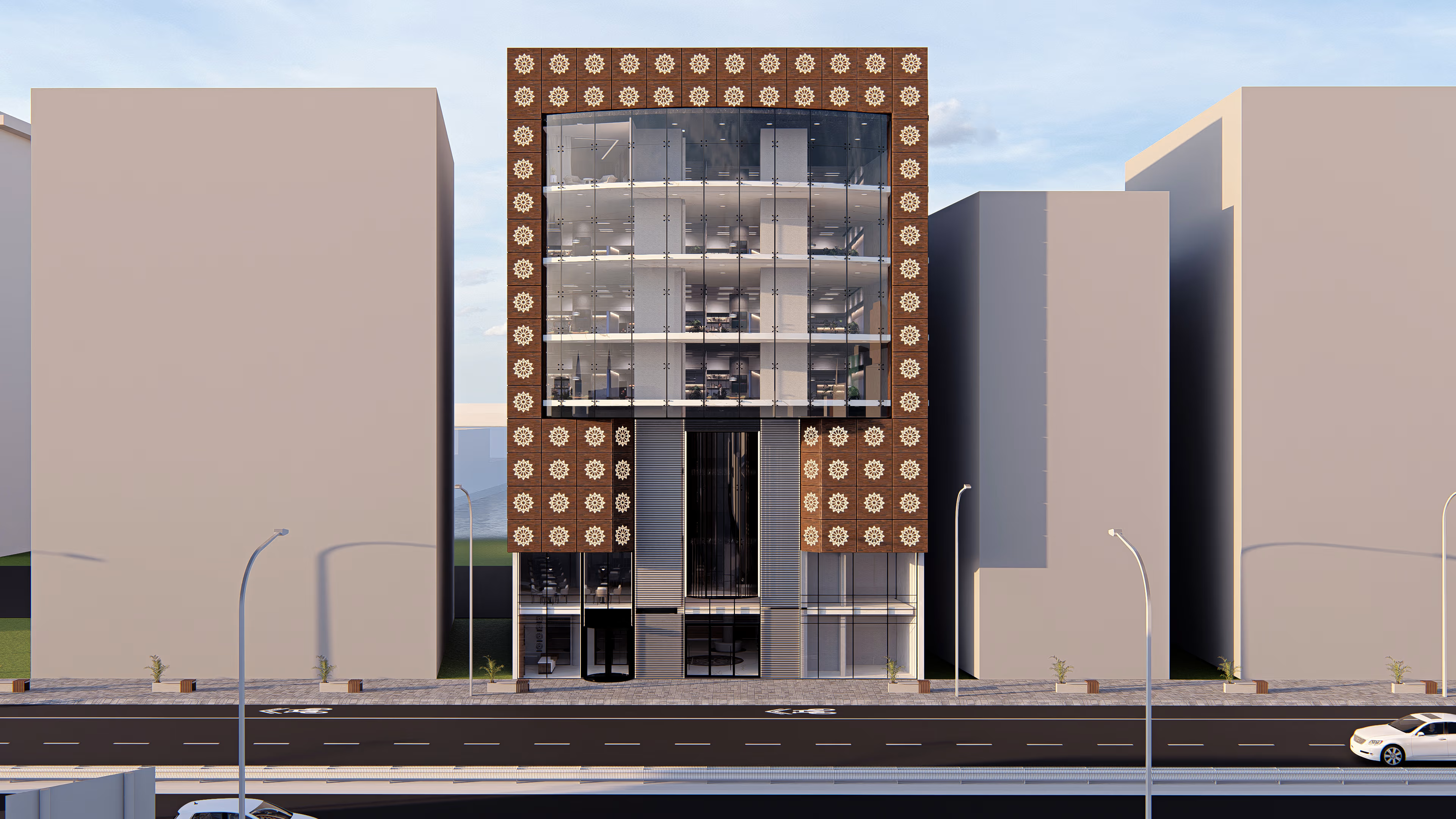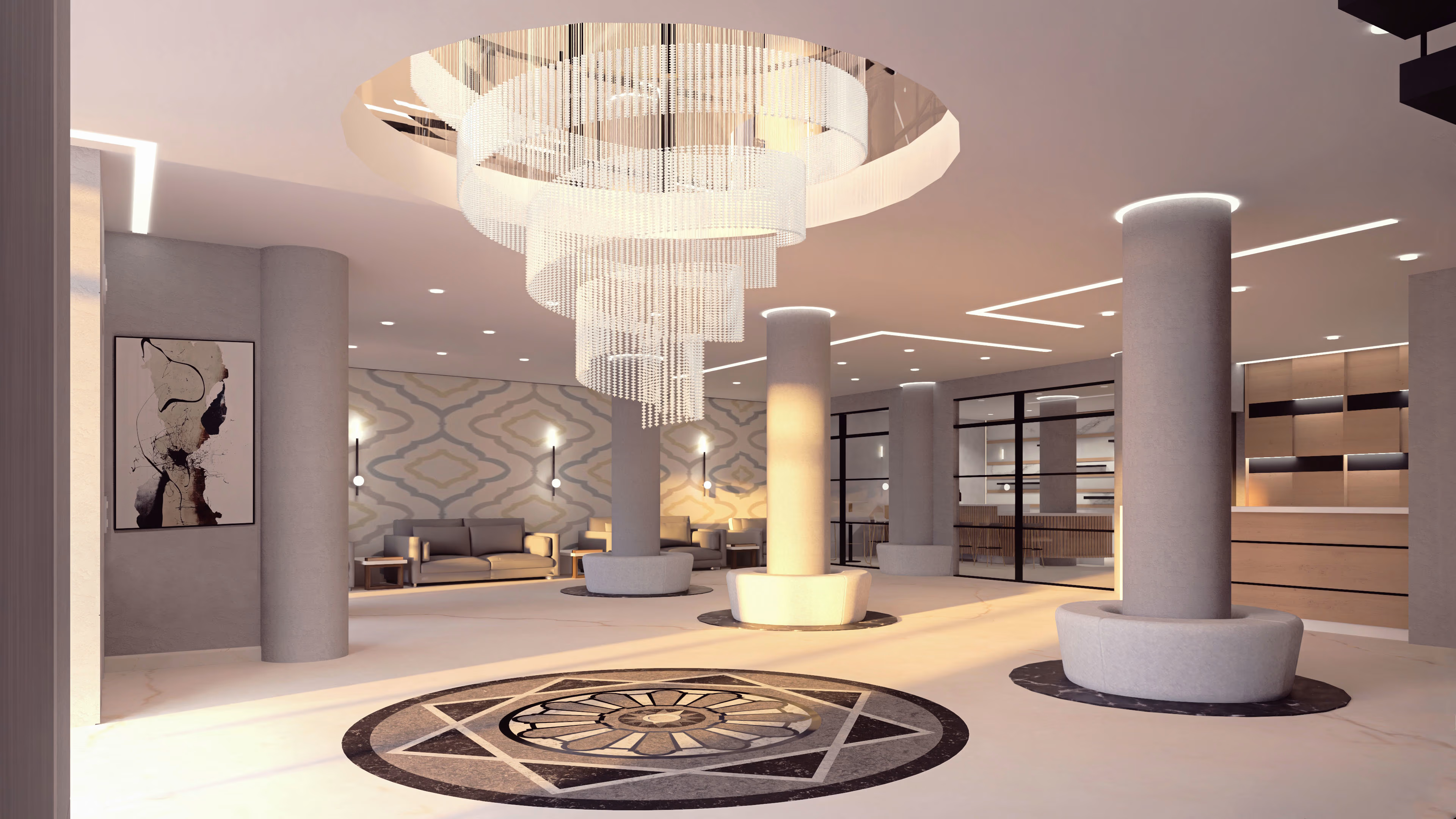

| Project Name | Iraqi Hotel |
|---|---|
| Built up area | 2700 m2 |
| Land area | 576 m2 |
| Category | Renovation - Commercial |
| Status | Design Phase |
| Location | Iraq |


Renovated and designed by Architect's Group, this hotel in Iraq is a blend of modern aesthetics and local heritage. The redesigned elevation combines glass and wood panels that add modernity to the traditional motifs. The hotel benefits from a luxurious interior, where marble floors and geometric mosaics create an elegant atmosphere, combining both contemporary design and cultural richness.