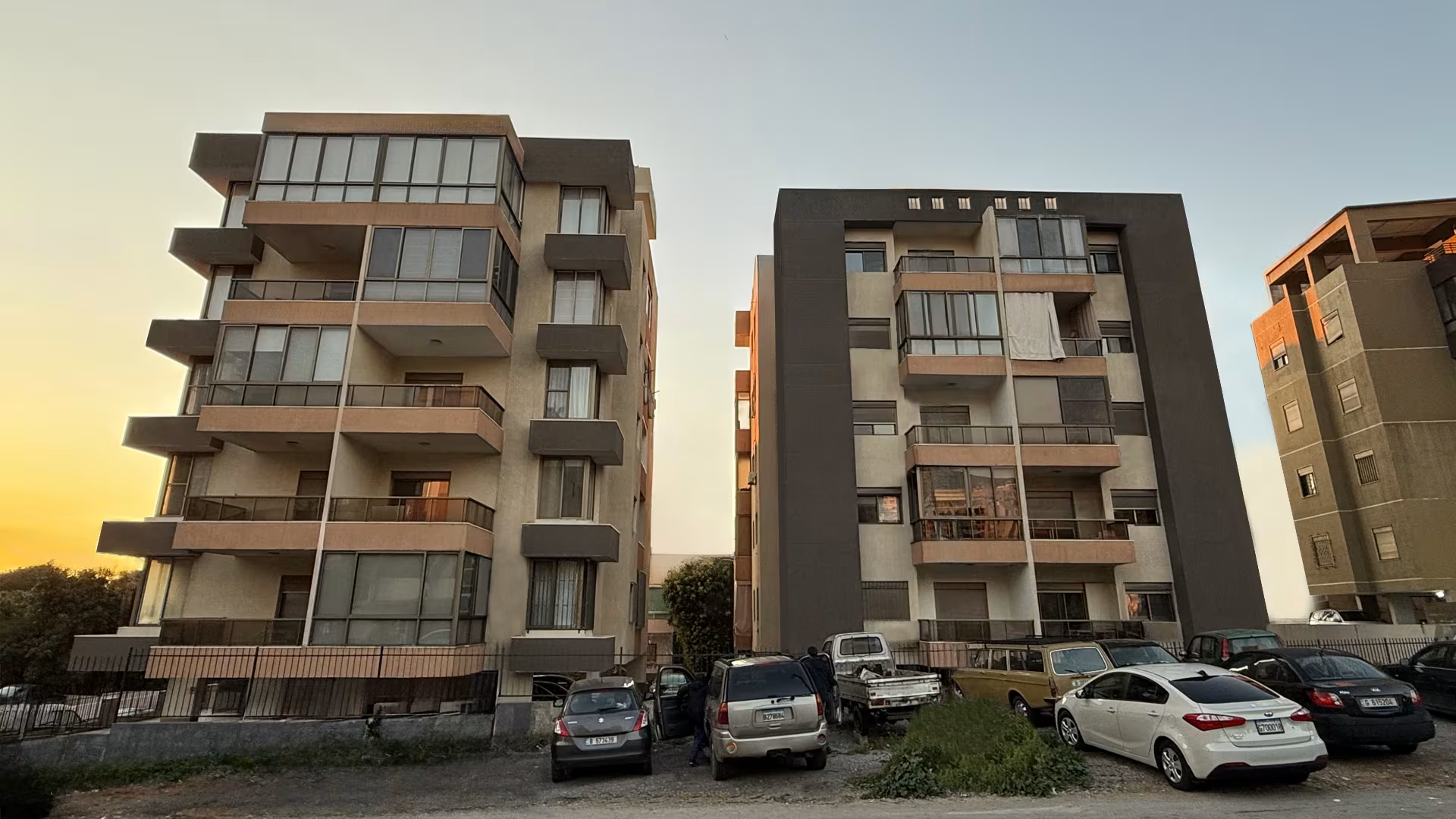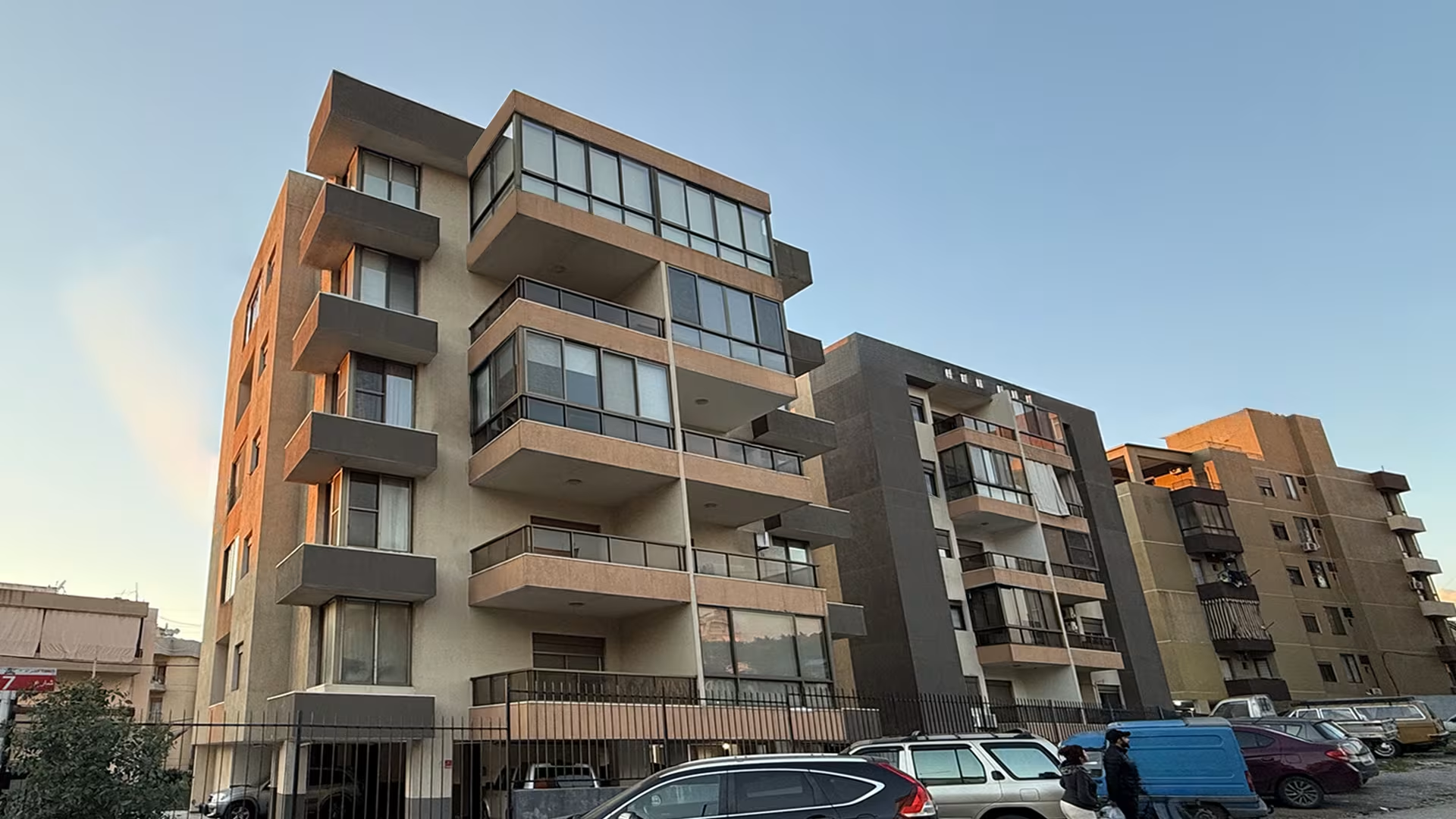

| Project Name | Jdeideh Residences |
|---|---|
| Built up area | 4285 m2 |
| Land area | 1475 m2 |
| Category | Residential |
| Status | Designed & Executed |
| Location | Jdeideh 230, Lebanon |


These modern residential buildings, designed by Architect's Group, present a contemporary architectural style. The balconies and large glass windows enhance natural light and create an indoor-outdoor connection. A mix of the materials adds contrast to the facades. The buildings combine functionality with elegant architectural elements.