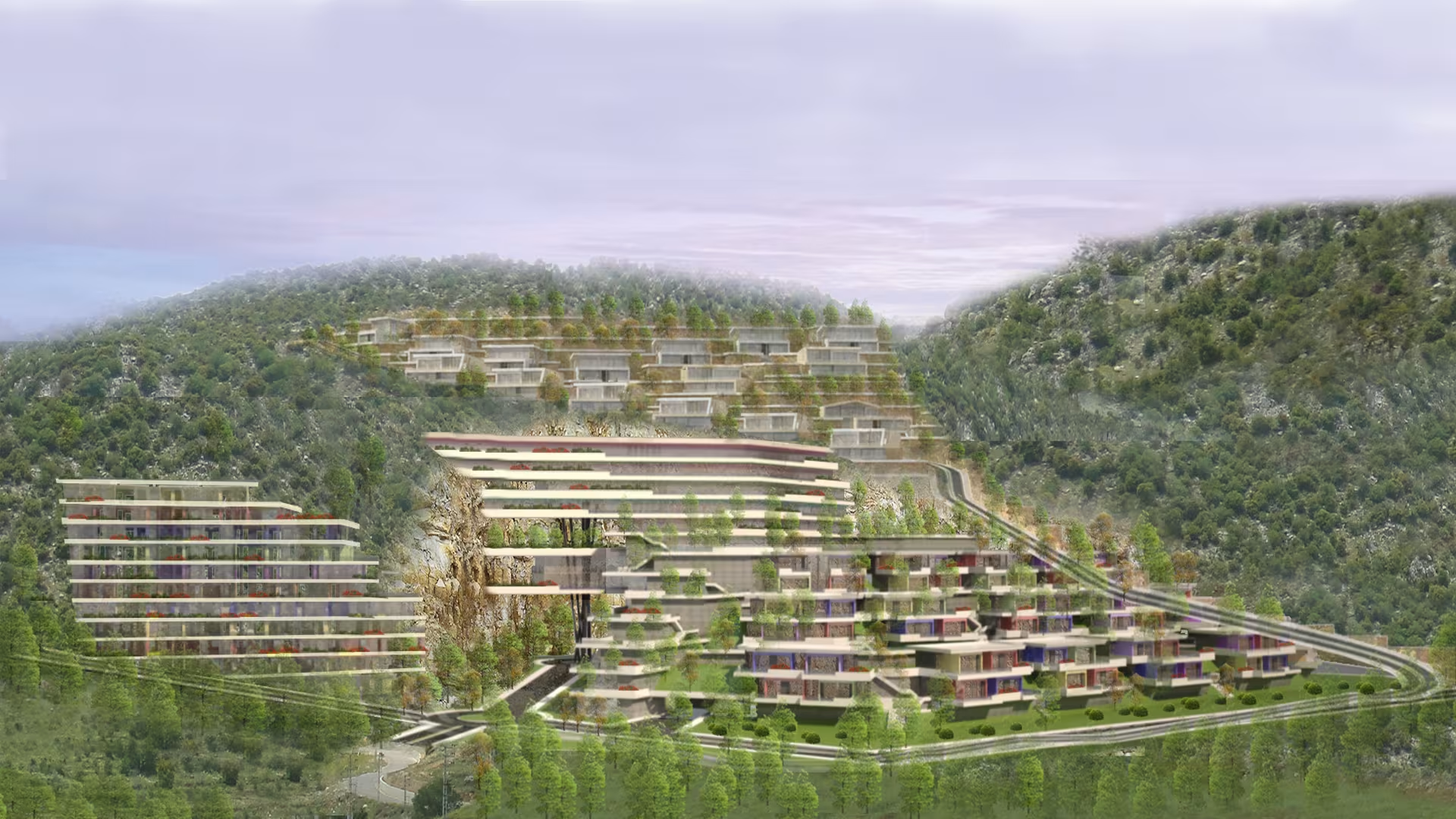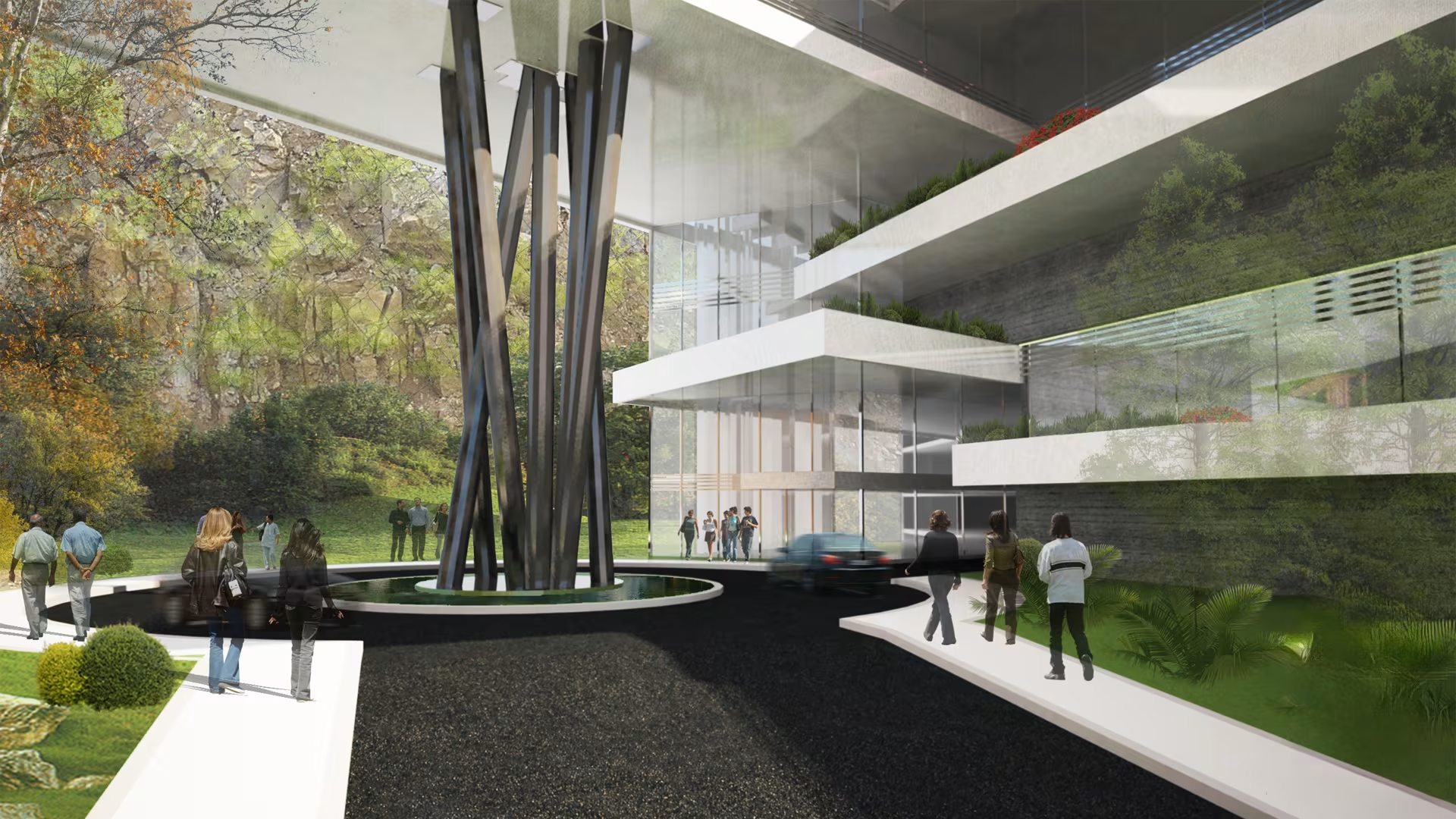

| Project Name | Luxury Urban Estate |
|---|---|
| Built up area | 100 000 m2 |
| Land area | 63 000 m2 |
| Category | Multi-Use Complex |
| Status | Under Study |
| Location | Kelhat, Lebanon |


Designed by Architect's Group, this mixed-use complex unites luxury villas, apartments, a commercial center, and hotel in a flowing layout. The project is designed in a way that follows the natural slope, offering privacy and green terraces. All the complex benefits from panoramic views. Layered forms and bold colors create a contemporary and vibrant identity. The project promotes a sustainable and a community-oriented lifestyle.