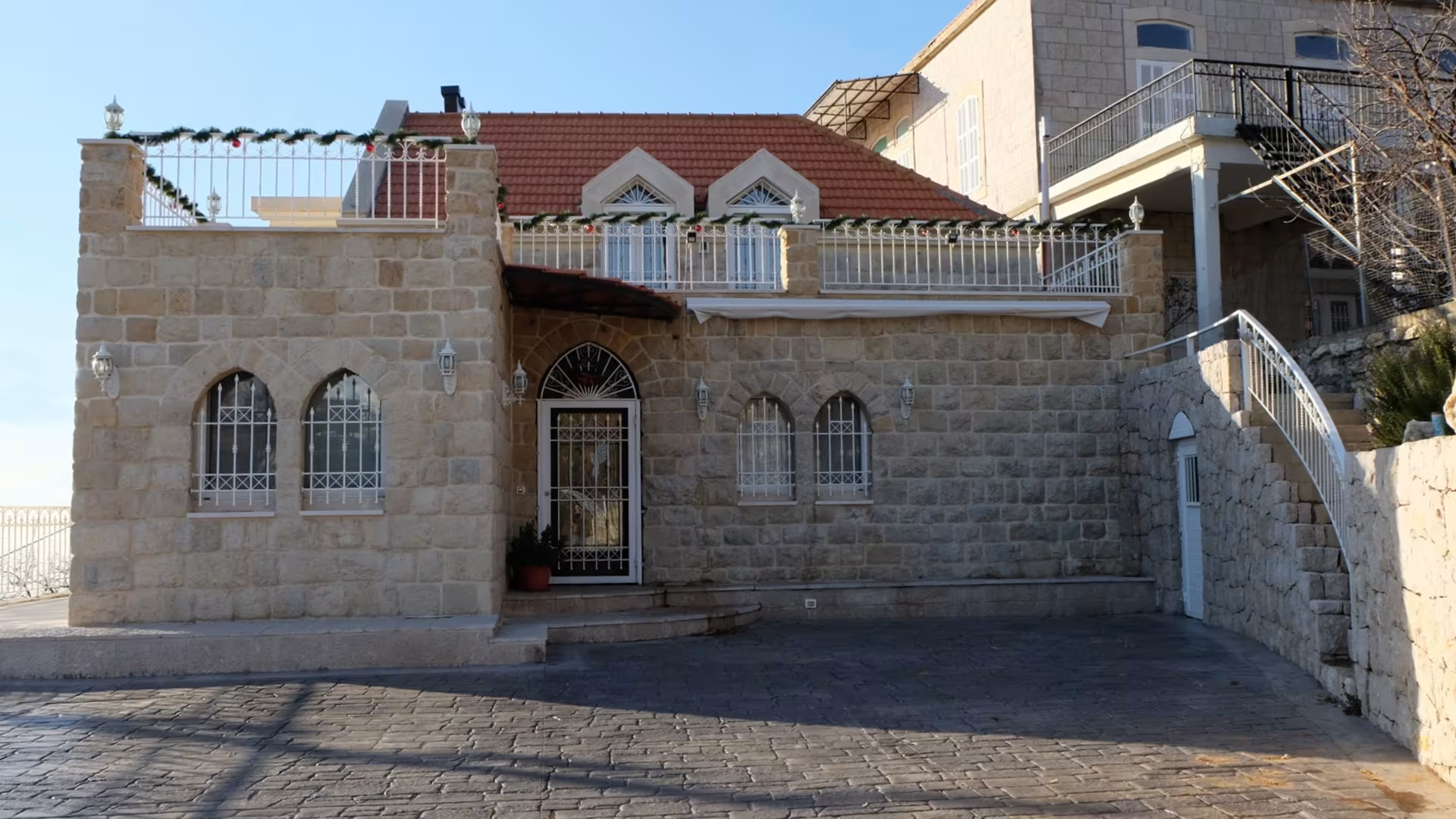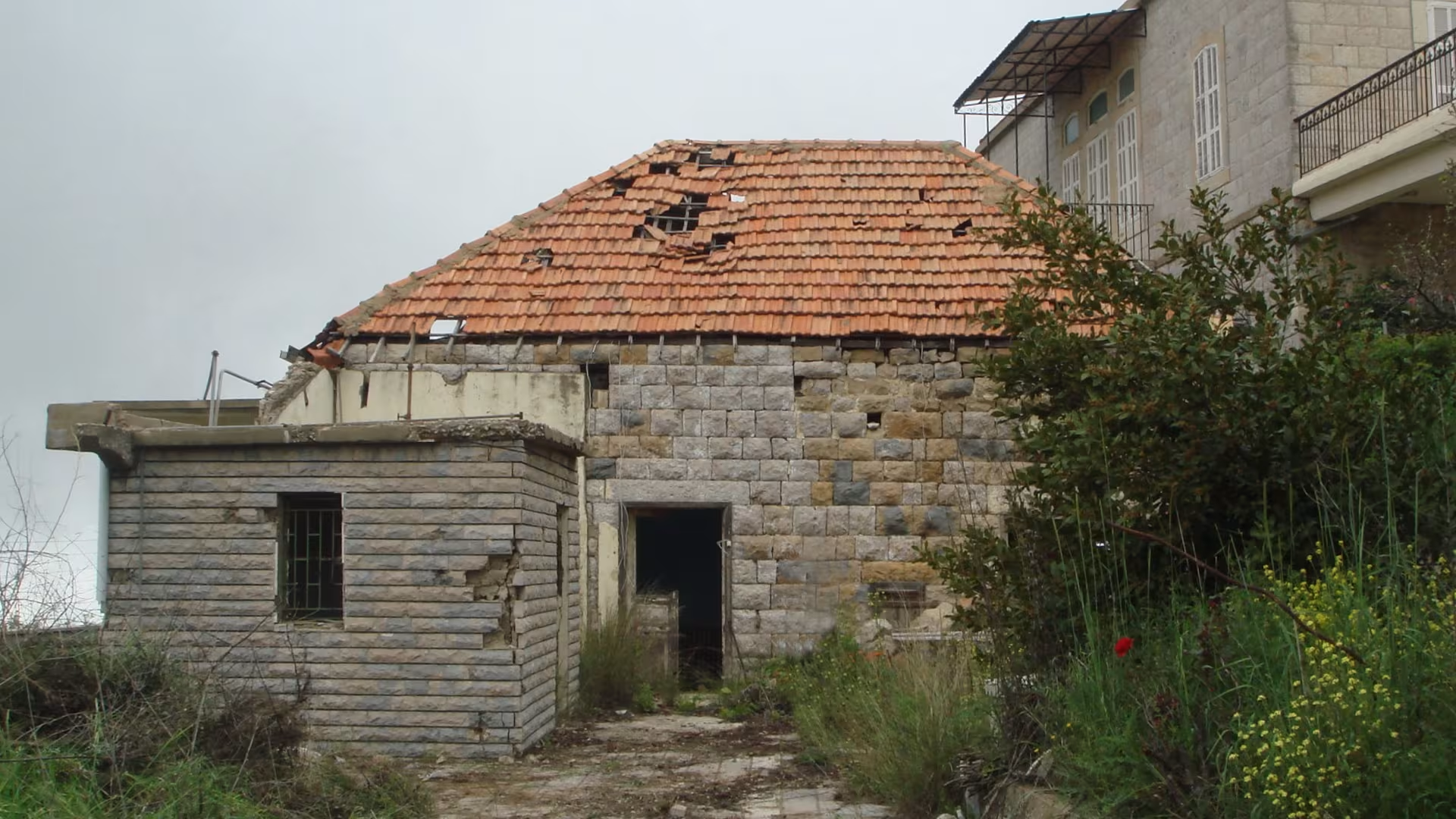

| Project Name | Kfaraakab Villa |
|---|---|
| Built up area | 210 m2 |
| Land area | 800 m2 |
| Category | Renovation - Residential |
| Status | Designed & Delivered |
| Location | Kfaraakab 630, Lebanon |


Originally built in the late 19th century, in the heart of a Lebanese village, the home had survived the turbulence of Lebanon's history. Architect's Group took on the challenge of breathing new life into this heritage gem. The traditional and modern design were blend together, damaged walls were reinforced, glass accents were added and minimalist interiors were created. Architect's Group extended the renovation to the outdoor spaces by introducing a modern terrace that harmonizes with the house's traditional layout.