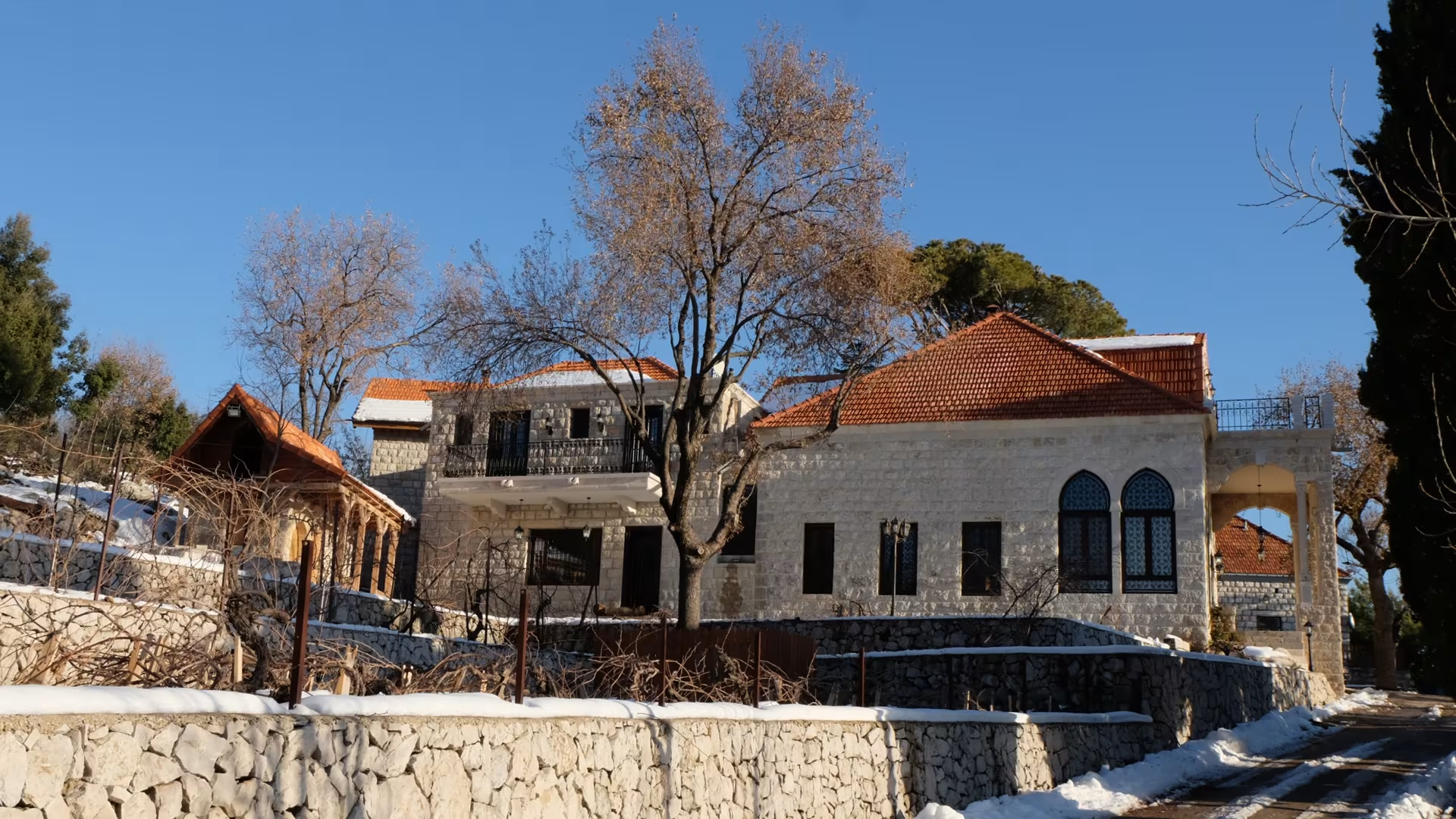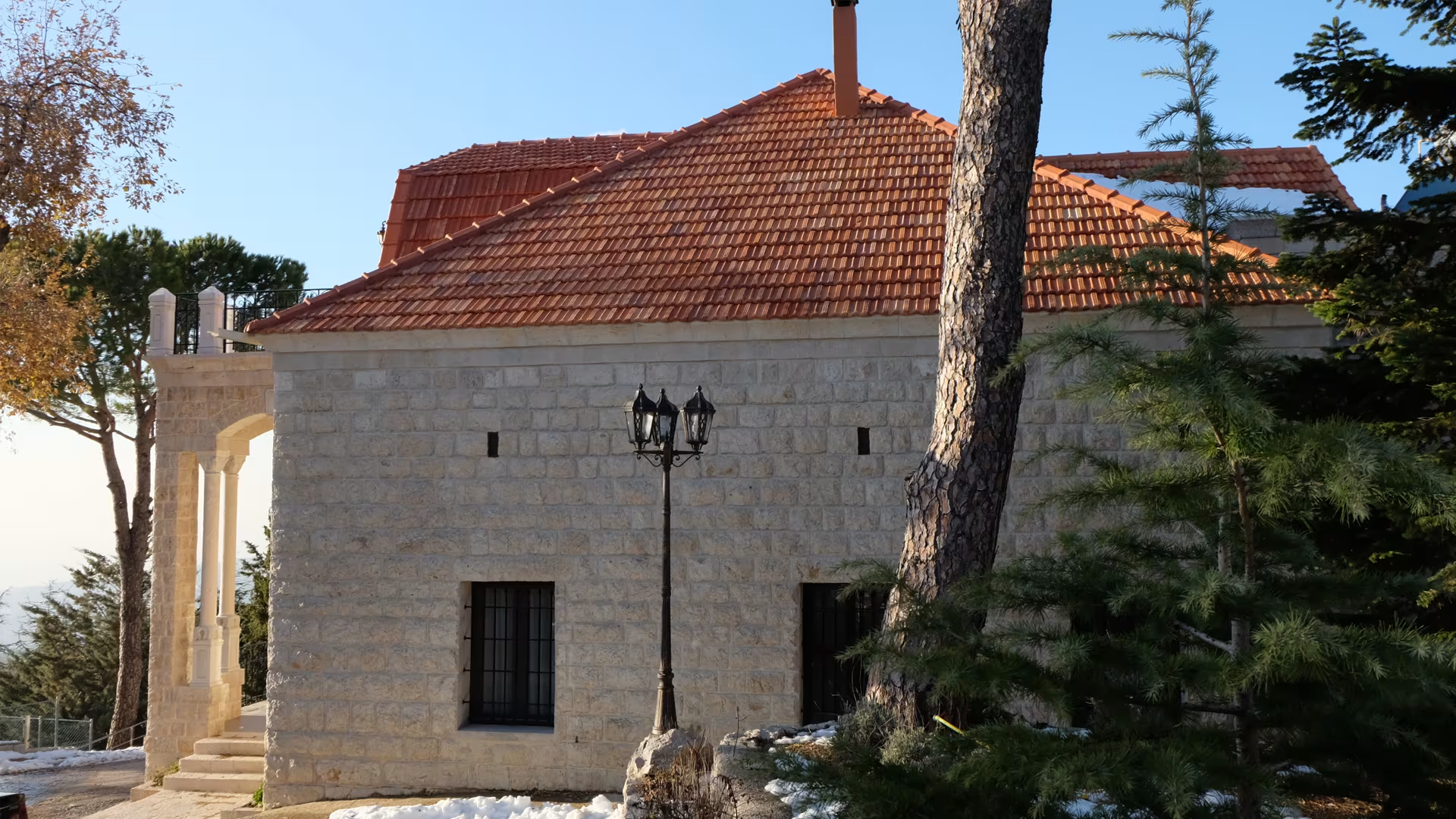

| Project Name | Villa & Chalets |
|---|---|
| Built up area | 720 m2 |
| Land area | 2000 m2 |
| Category | Residential |
| Status | Design & Delivered |
| Location | Kfaraakab 80, Lebanon |


Designed and executed by Architect's Group, this project blends a villa and chalets, harmonizing aesthetics with the surrounding natural landscape. The villa showcases the typical Lebanese architecture while the chalets offer a cozy escape. Careful consideration was given to material choice and spatial flow, ensuring both comfort and visual appeal.