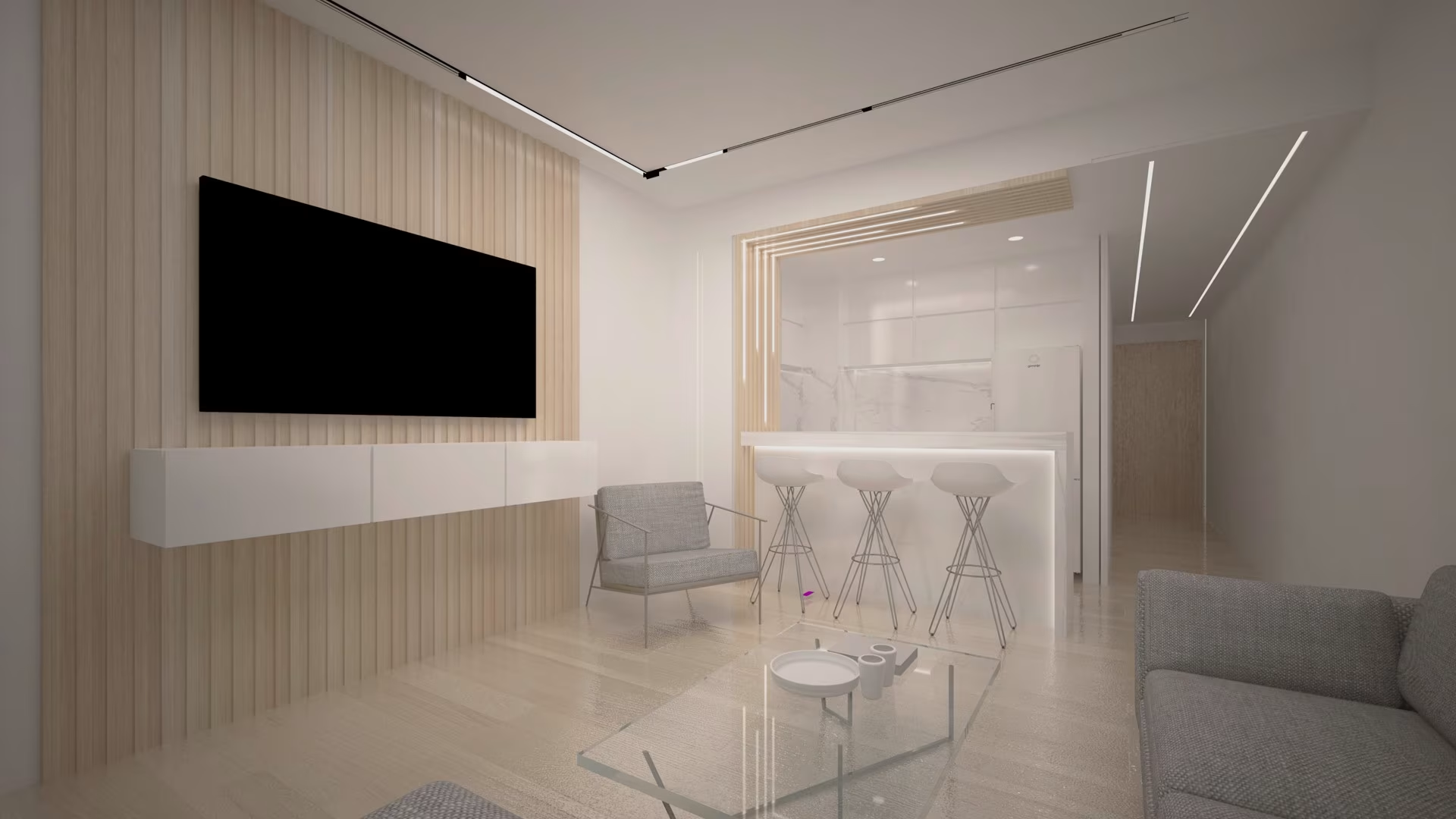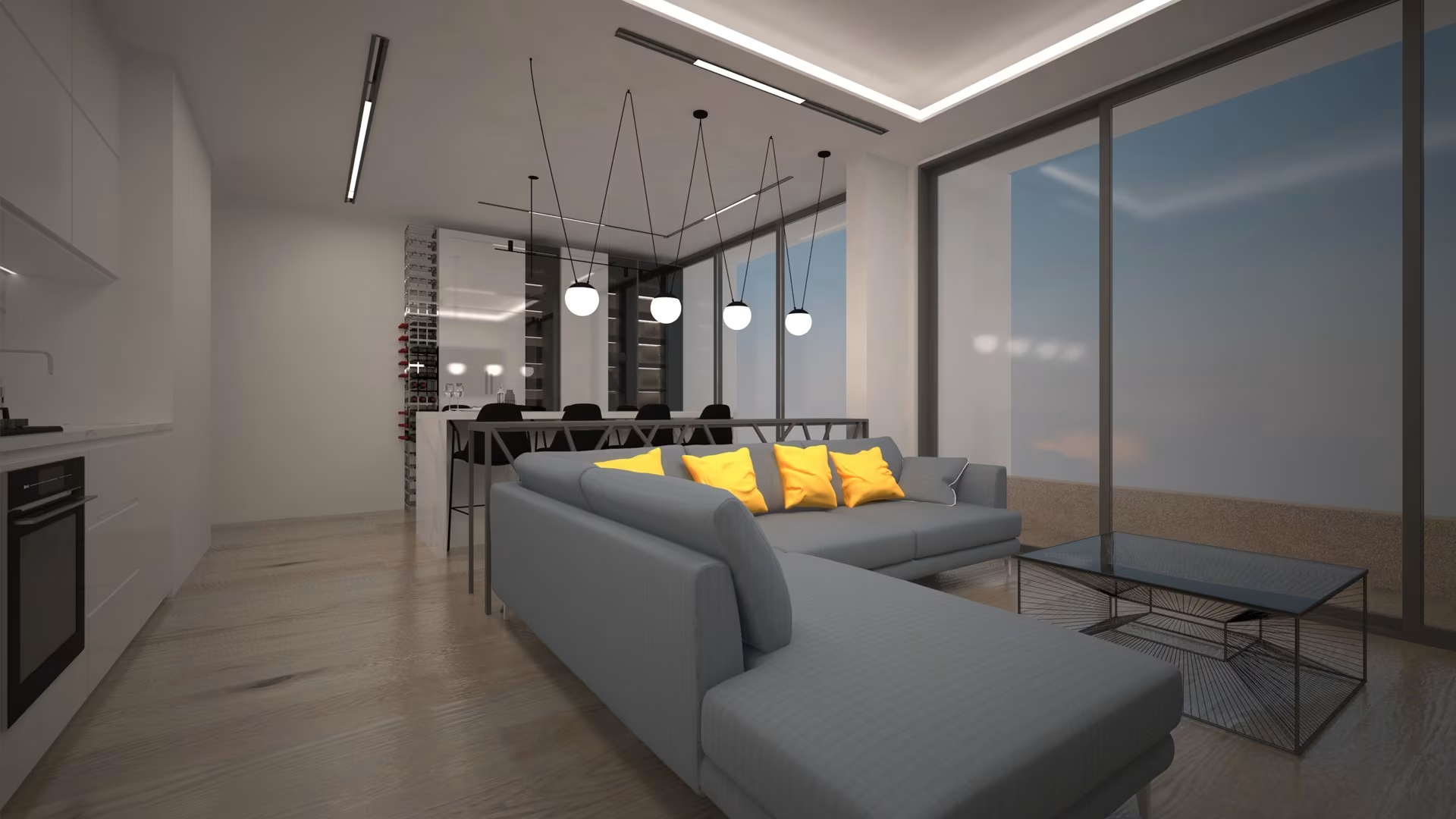

| Project Name | KYE Chalets |
|---|---|
| Built up area | 100 m2 |
| Category | Residential - Interior |
| Status | Design Phase |
| Location | Tabarja, Lebanon |


Architect's Group designed the interior with a modern and elegant touch. The spaces feature a neutral color palette, with a slight twist, and warm wood accents that enhance its cozy yet contemporary ambiance. Large windows maximize natural light, while the silky furniture and minimalist details create a seamless blend of comfort and elegance. The lighting and functional design ensure a pleasant and welcoming atmosphere.