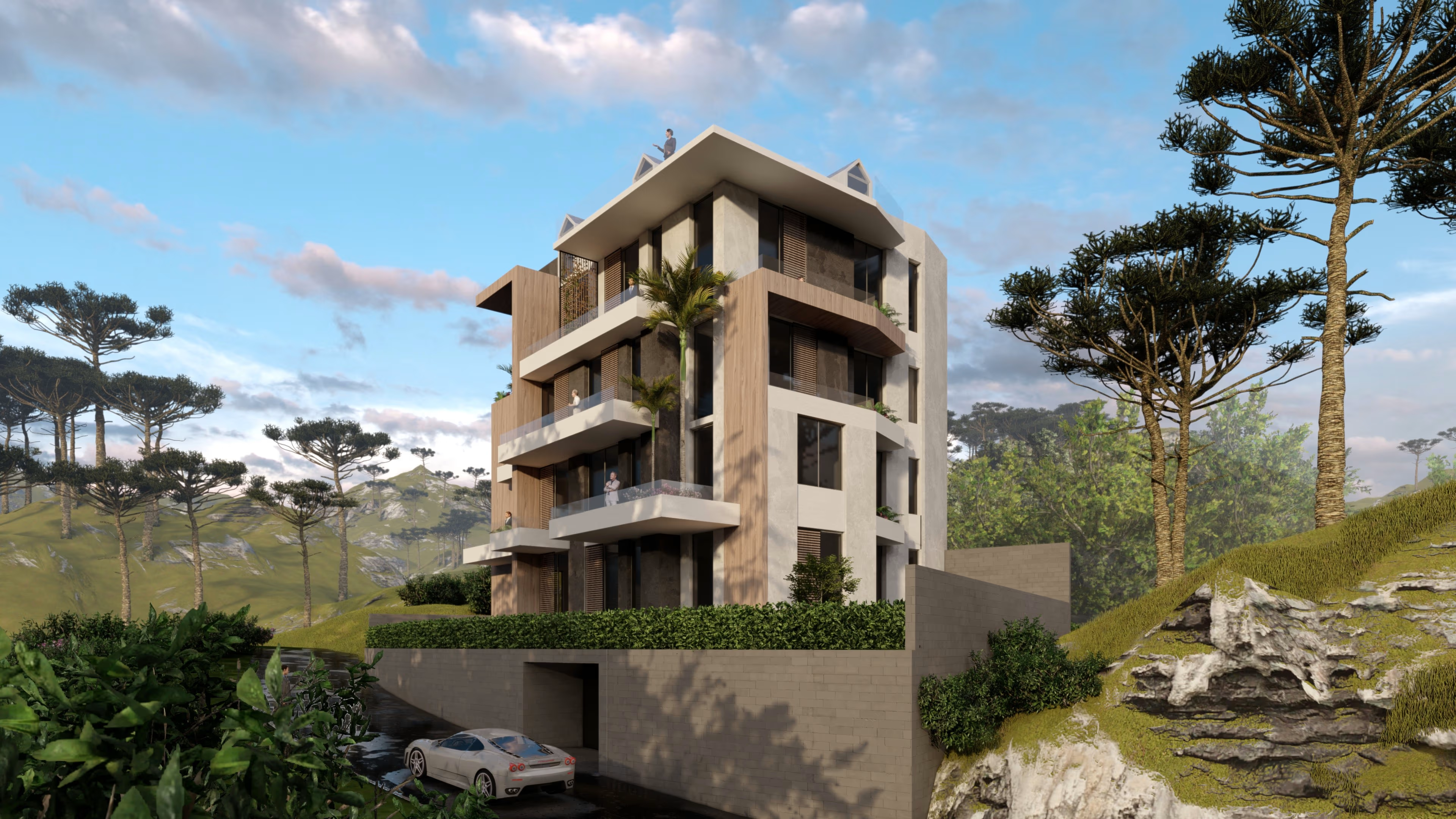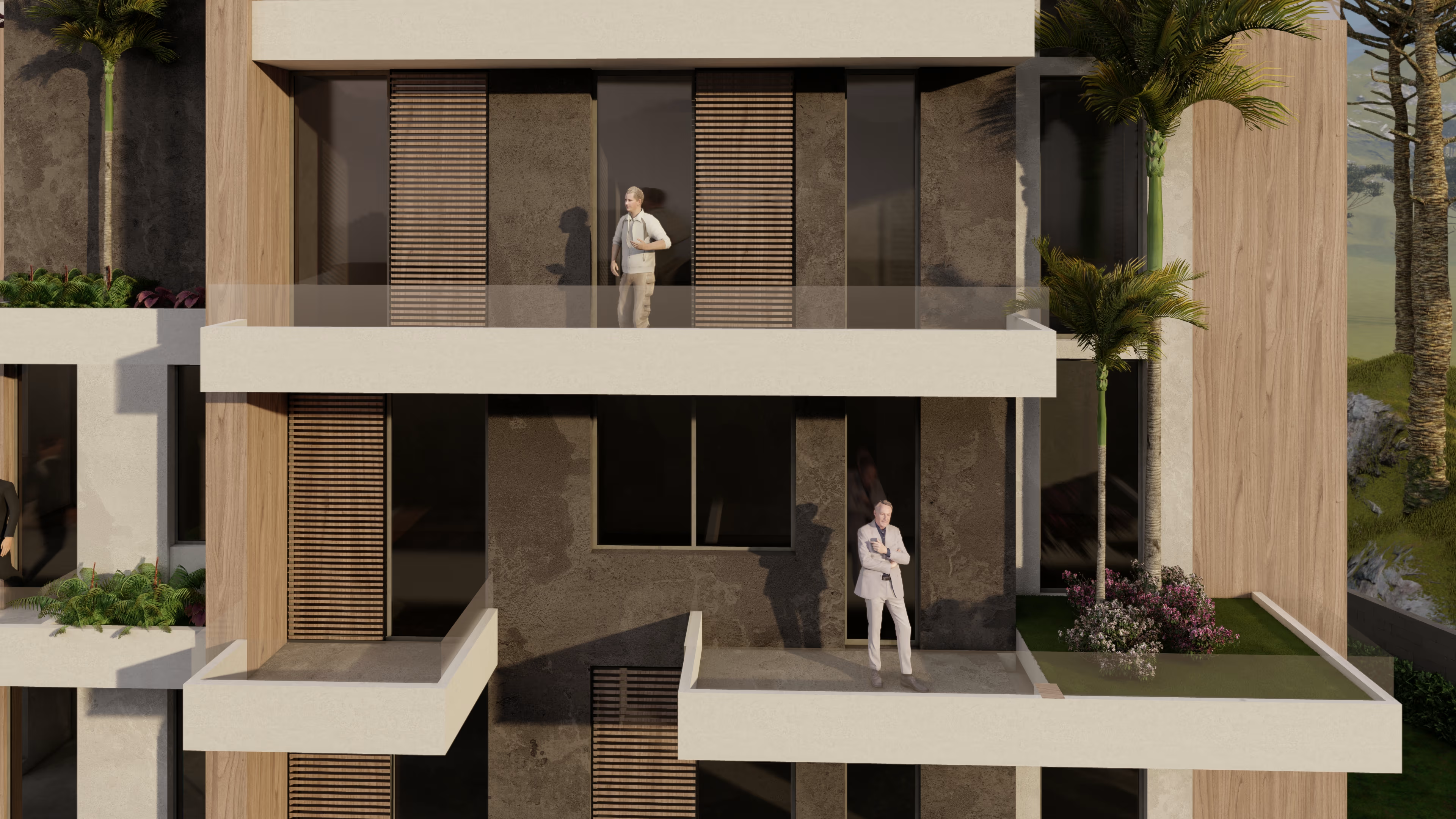

| Project Name | Mar Chaaya 806 Building |
|---|---|
| Built up area | 1335 m2 |
| Land area | 561 m2 |
| Category | Residential |
| Status | Design & Under Study |
| Location | Mar Chaaya Dekwane, Lebanon |


Architect's Group designed a modern residential building, blending contemporary aesthetics with the area's natural charm. The project consists of four duplexes and one simplex. It features open layouts, large windows for natural light and views, spacious living areas, private terraces, and premium finishes, offering a beautiful and functional living experience