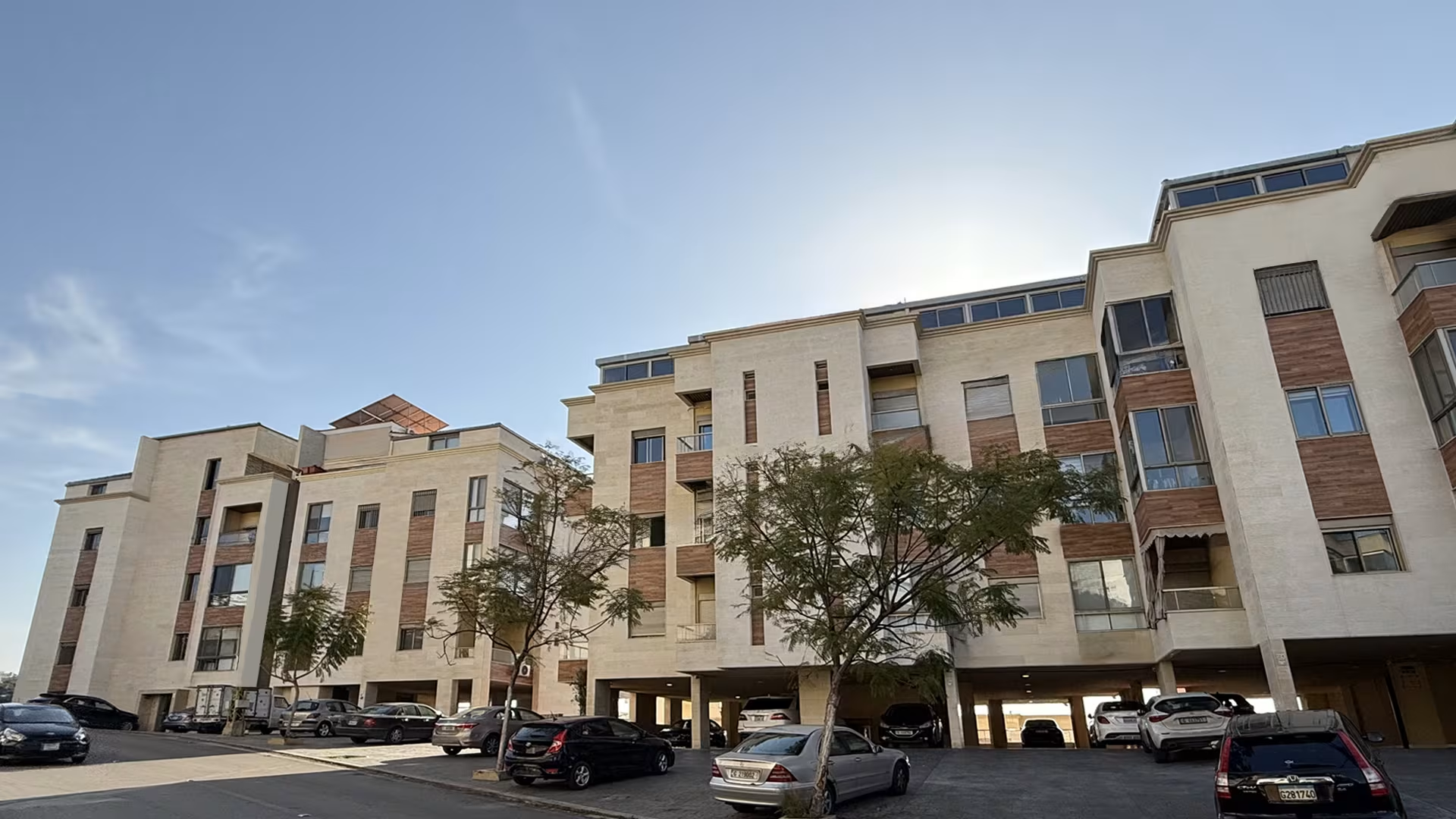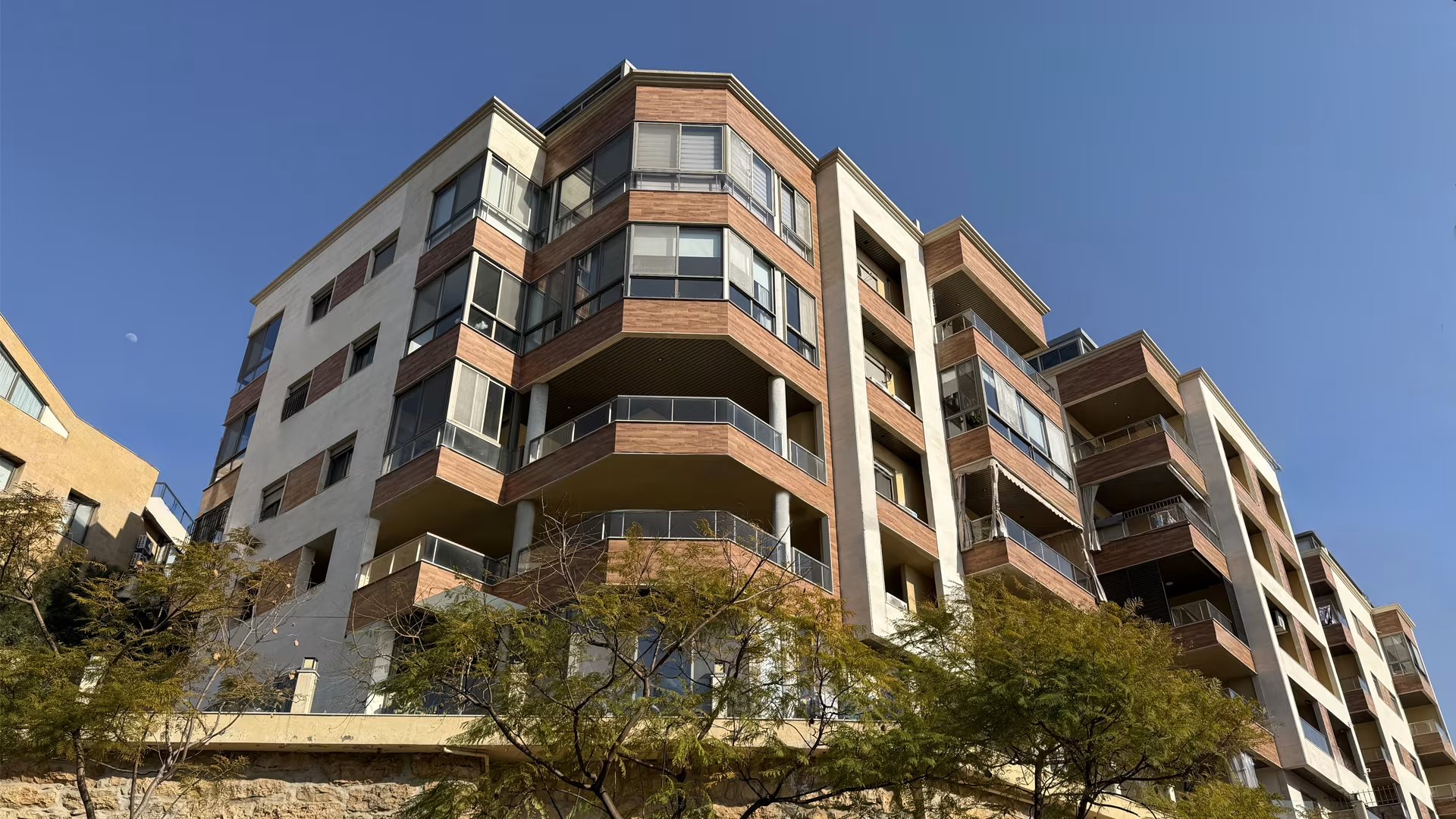

| Project Name | Bou Chaaya Residences |
|---|---|
| Built up area | 8200 m2 |
| Land area | 3800 m2 |
| Category | Residential |
| Status | Designed & Delivered |
| Location | Mar Roukoz 41, Lebanon |


This residential complex, designed and delivered by Architect's Group, comprises of multiple modern buildings that create a unified and elegant urban living environment. The architectural design accentuates a balance between aesthetics and functionality, featuring a refined combination of neutral stone cladding and wood. Large windows, open balconies, and well-planned facades ensure natural light while maintaining privacy for residents.