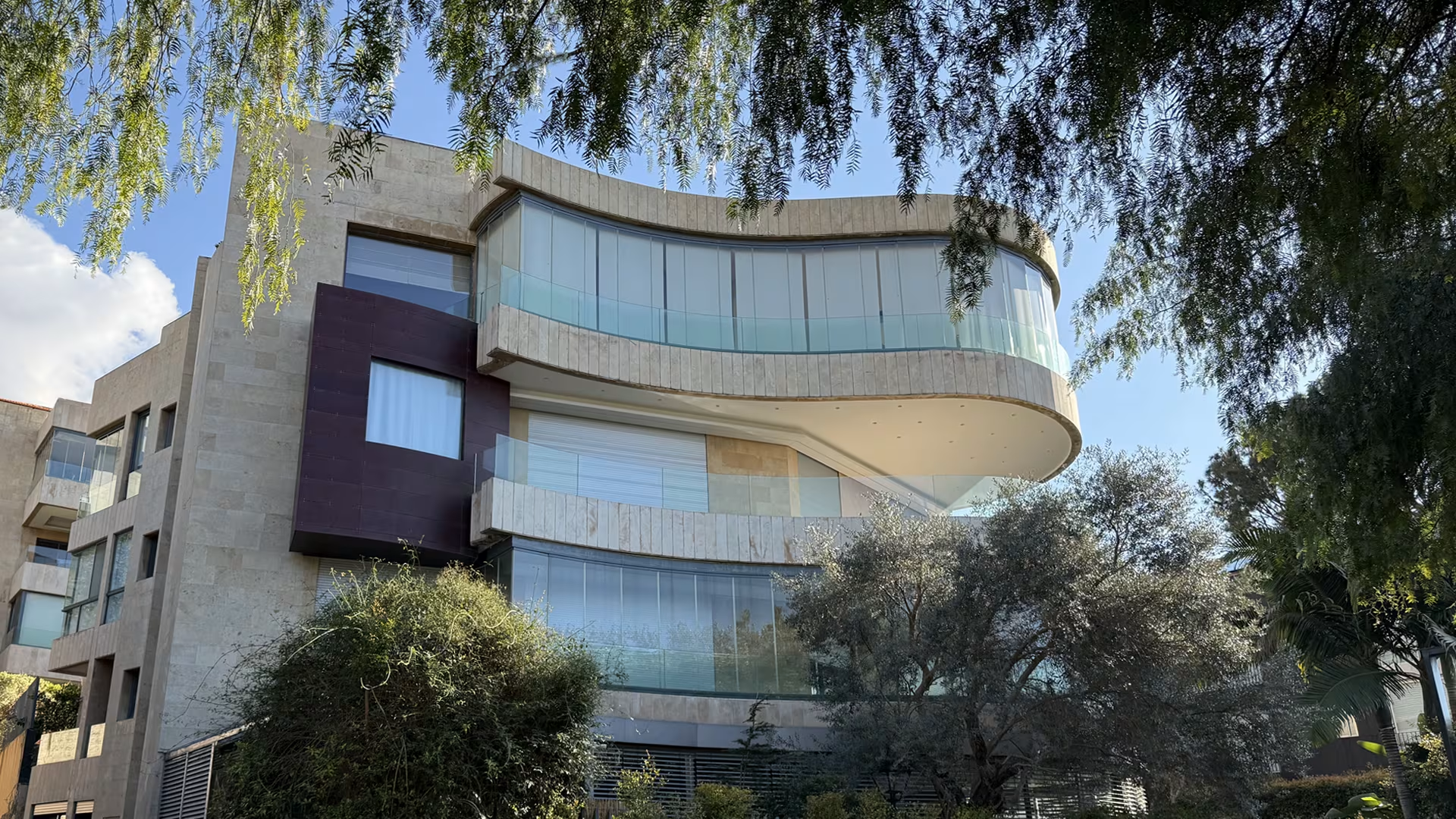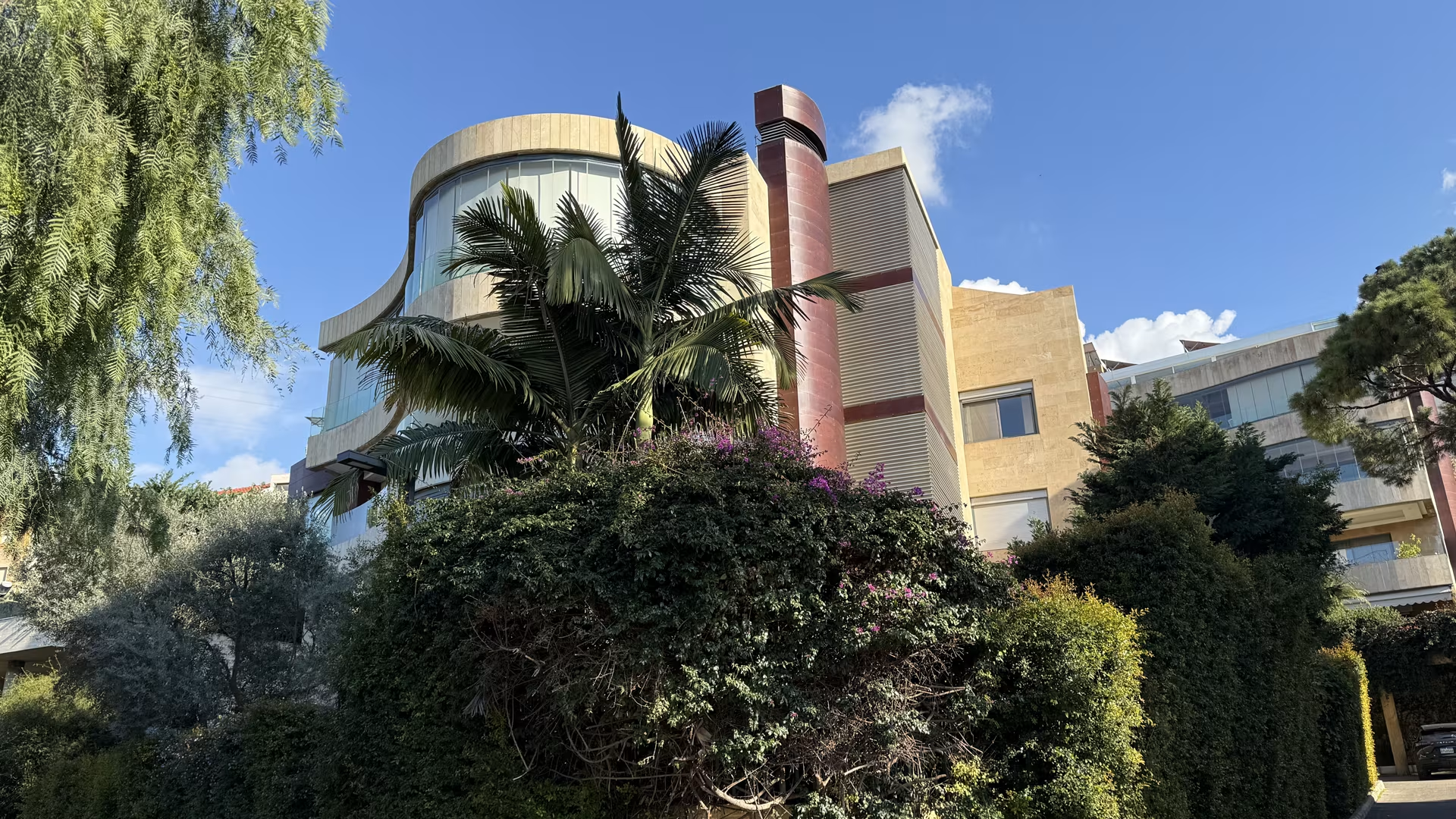

| Project Name | Residential Complex |
|---|---|
| Built up area | 6150 m2 |
| Land area | 2095 m2 |
| Category | Residential |
| Status | Designed & Delivered |
| Location | Mtayleb 937, Lebanon |


Designed and executed by Architect's Group, these residential buildings showcase a seamless blend of innovation, craftsmanship, and functionality. Every detail is thoughtfully designed to create a harmonious and luxurious environment, ensuring an exceptional living experience for residents. With a focus on elegance and comfort, the design seamlessly integrates with its surroundings, enhancing both aesthetics and livability.