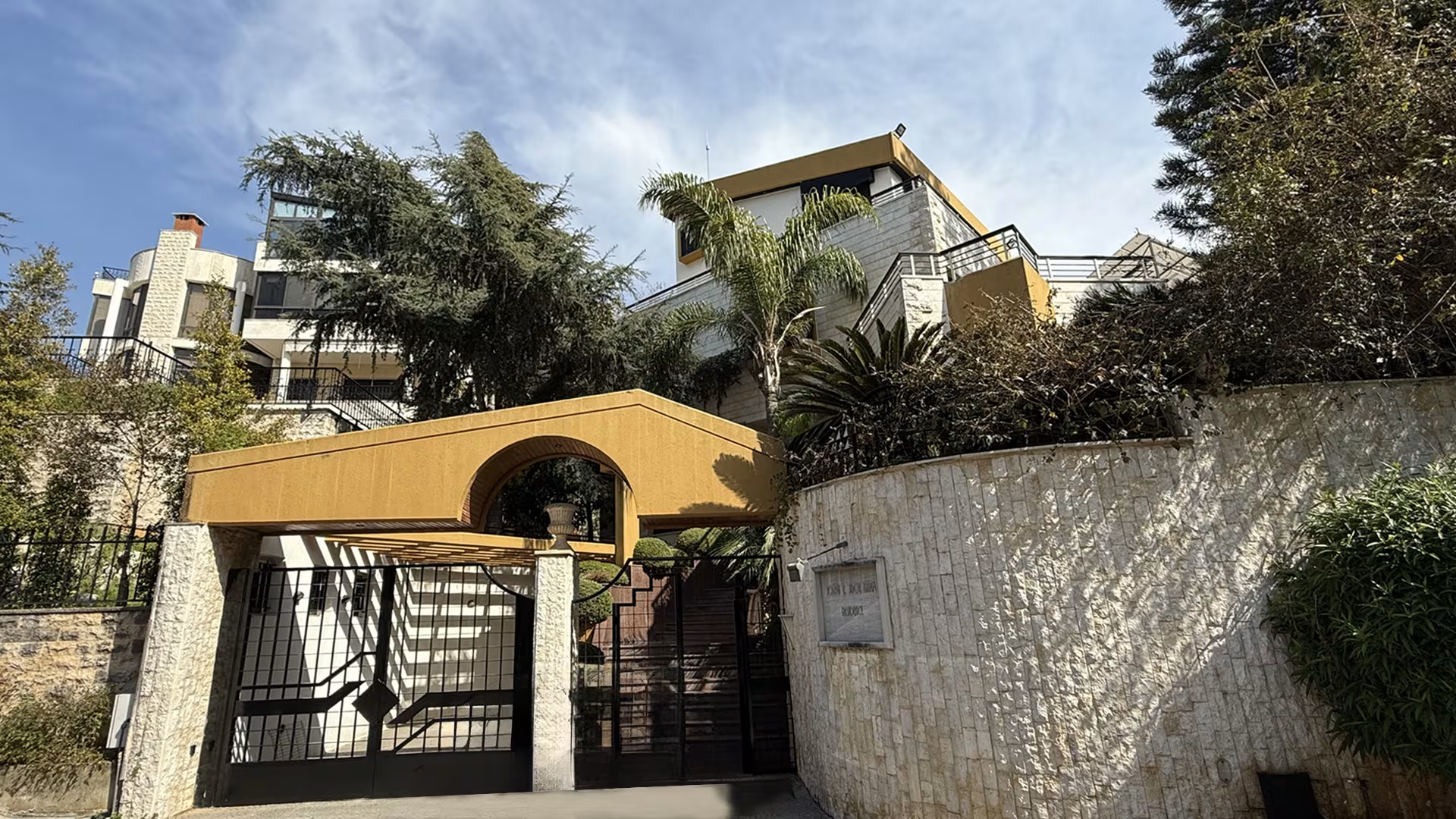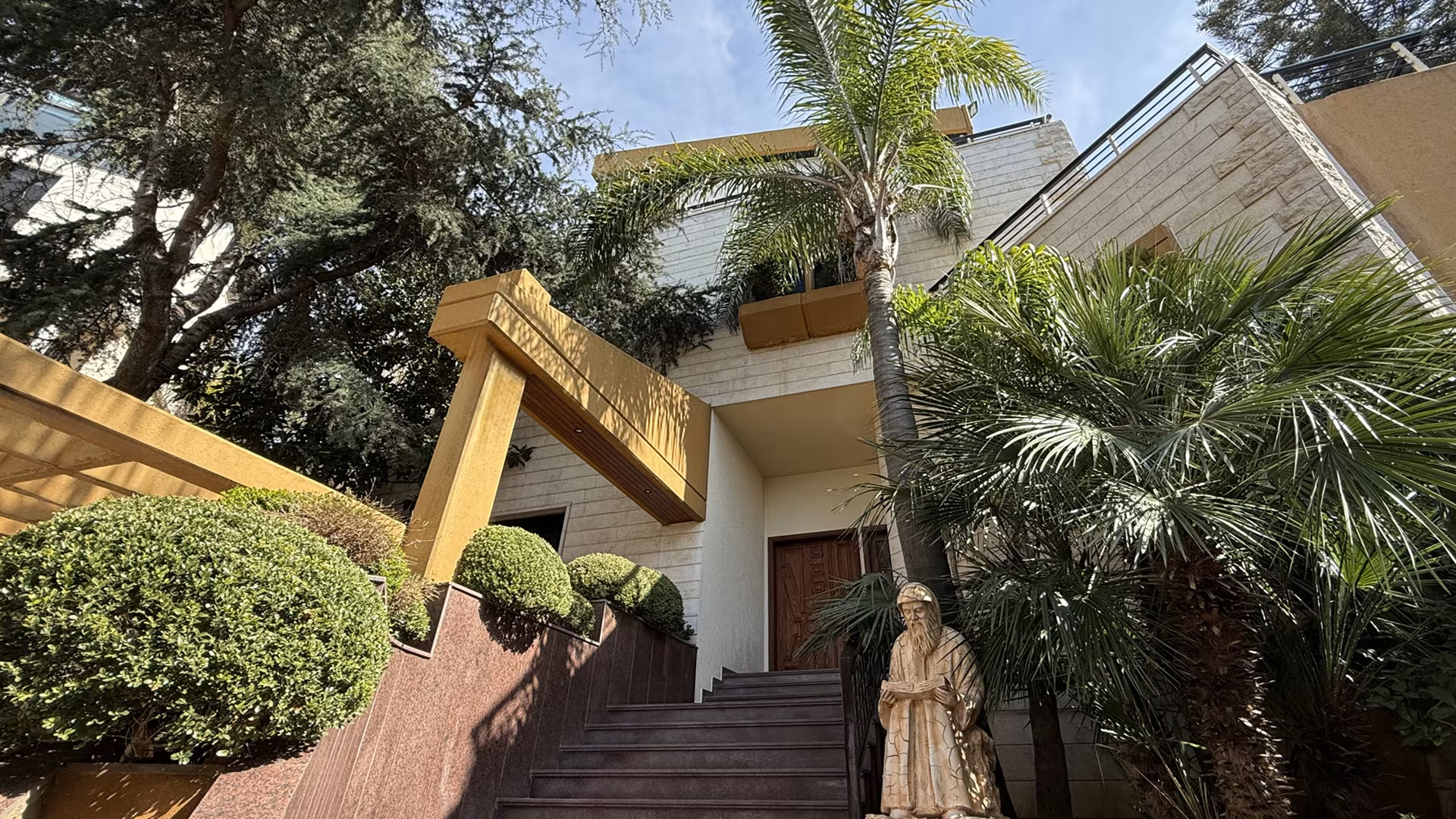

| Project Name | Rabweh Villa |
|---|---|
| Built up area | 800 m2 |
| Land area | 1077 m2 |
| Category | Residential |
| Status | Designed & Delivered |
| Location | Rabweh 1591, Lebanon |


Designed and executed by Architect's Group, this villa merges modern lines with earthy and warm tones. An entrance indicated by geometric forms leads to a serene retreat. The architecture is both aesthetic and functional, with natural stone textures and neat edges. Surrounded by a garden that includes palm trees, the villa offers a private and peaceful atmosphere.