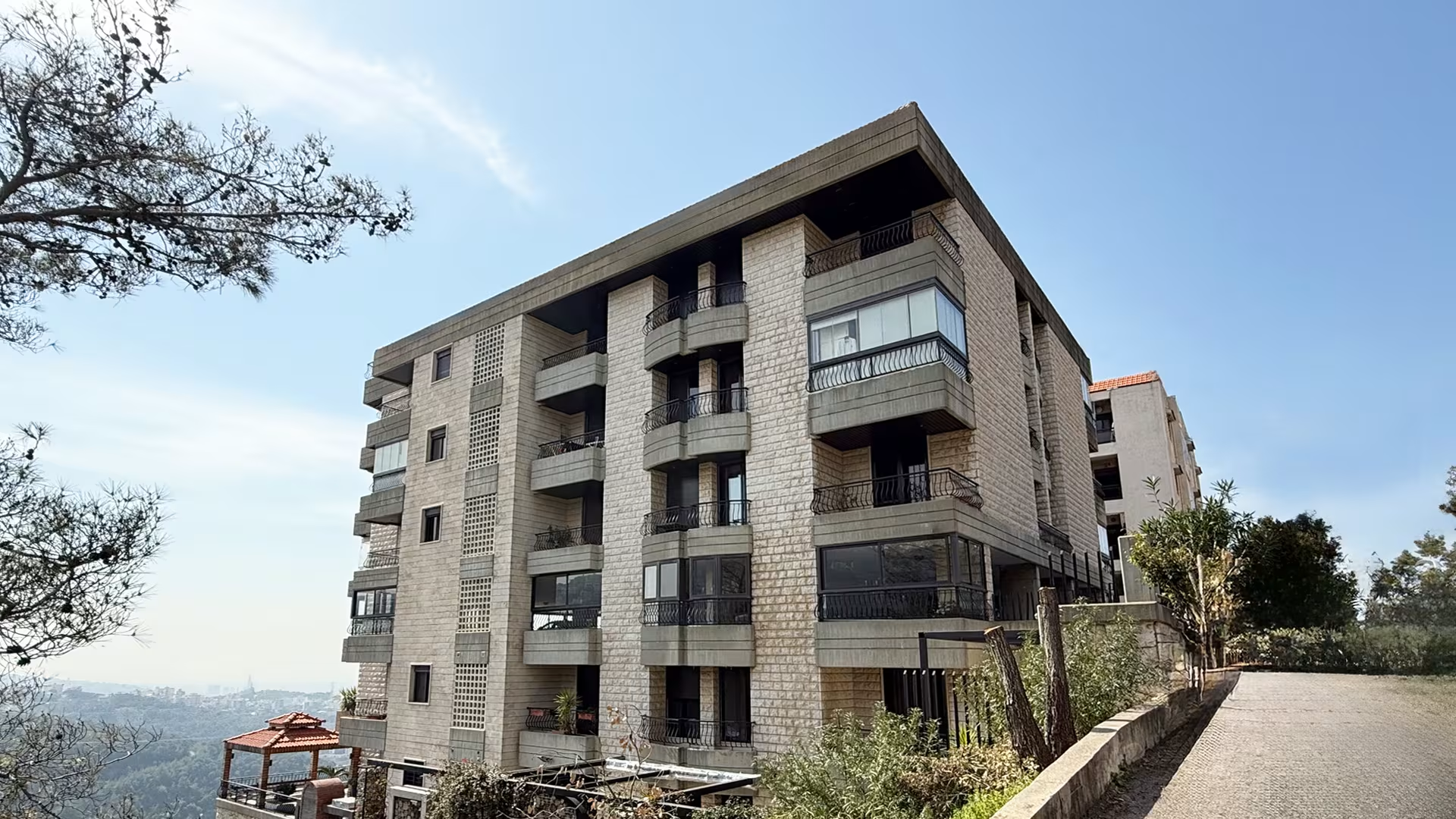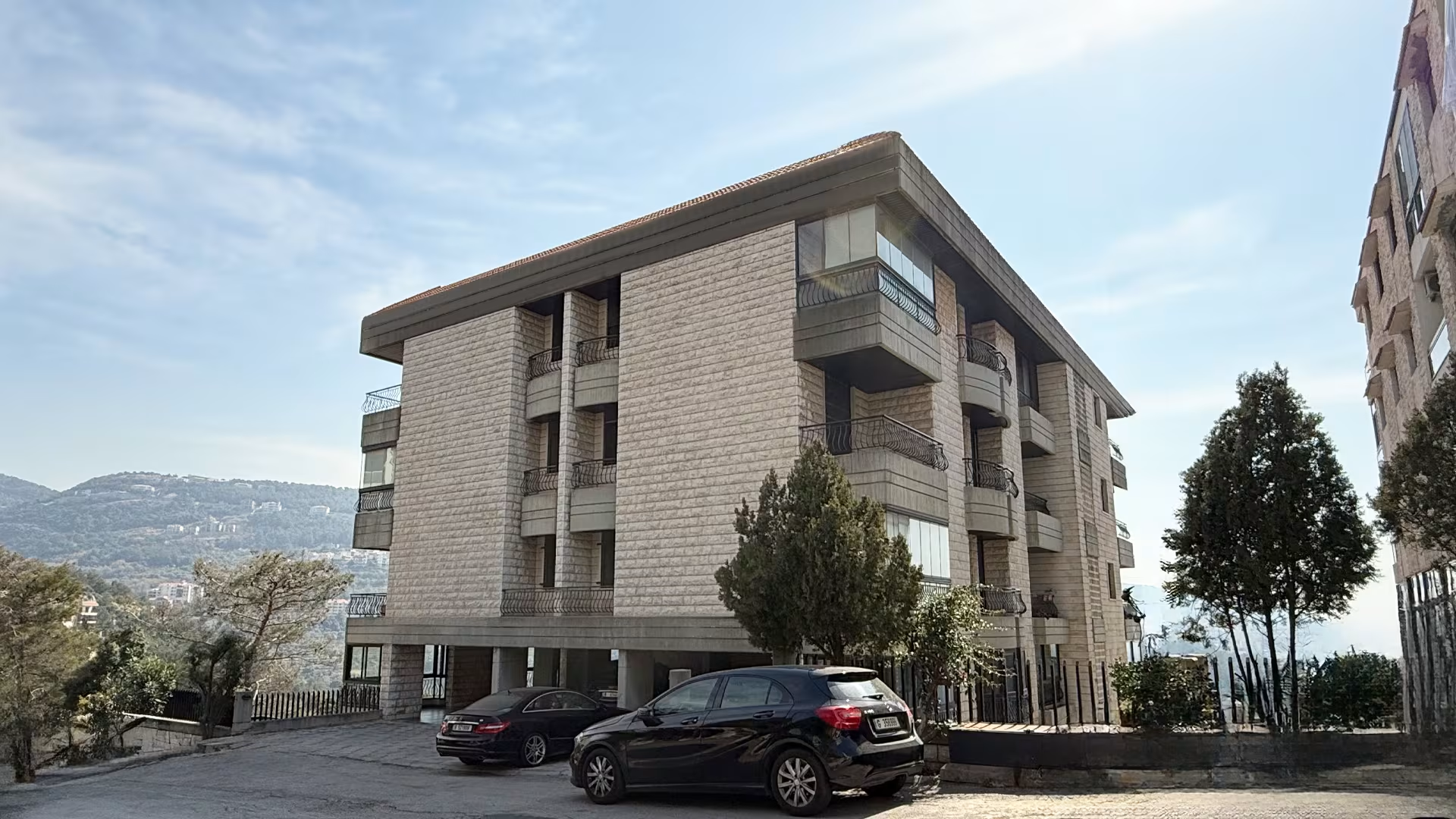

| Project Name | Nicolas Building |
|---|---|
| Built up area | 2733 m2 |
| Land area | 1208 m2 |
| Category | Residential |
| Status | Designed & Delivered |
| Location | Rabweh 1699, Lebanon |


This residential building, designed and executed by Architect's Group, blends modern lines with traditional stonework. The elevation showcases balconies and textured cladding that blend with the natural surroundings. Large windows and iron balustrades develop elegance. Settled on an elevated site, it offers panoramic views with a strong sense of privacy.