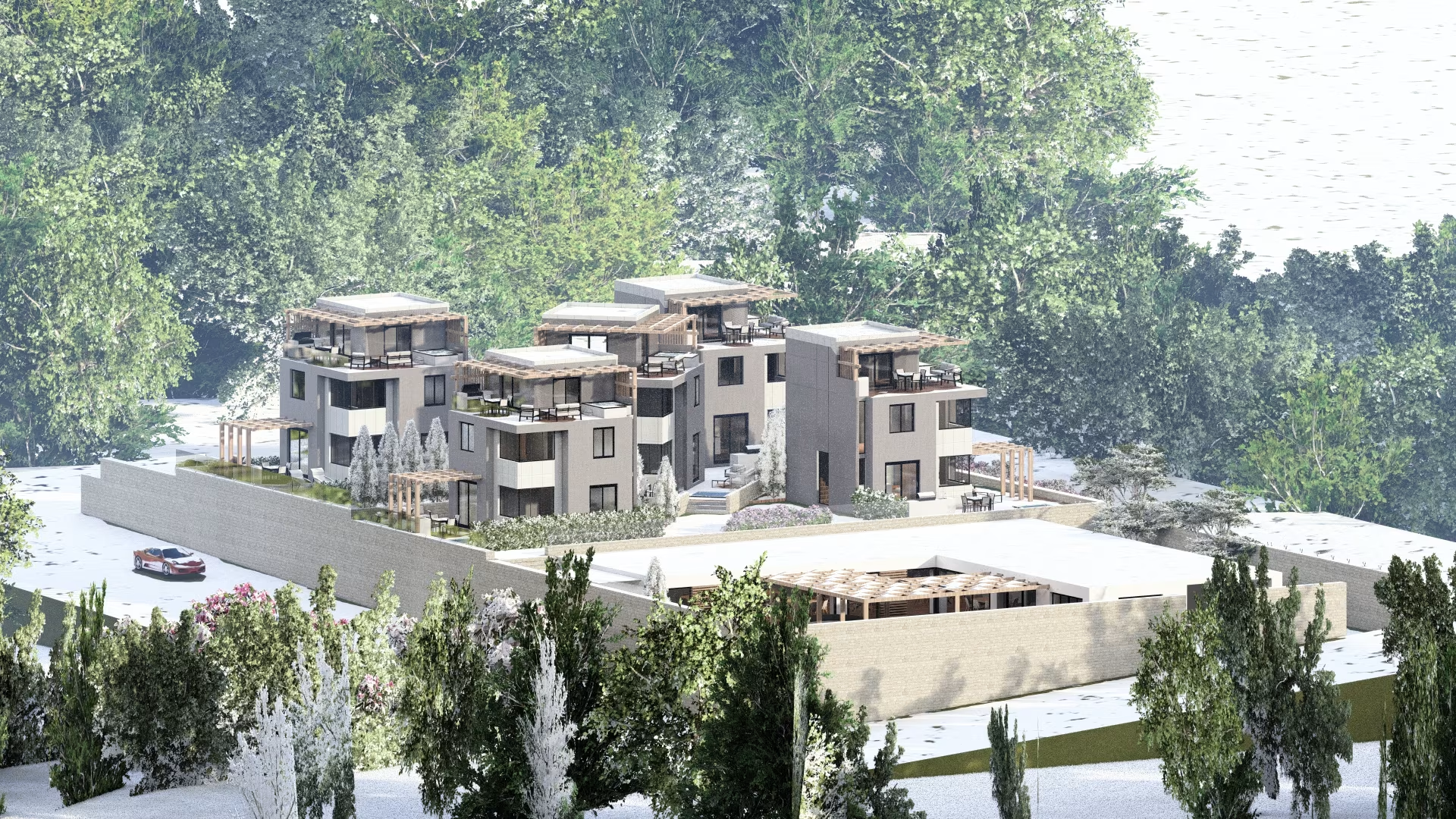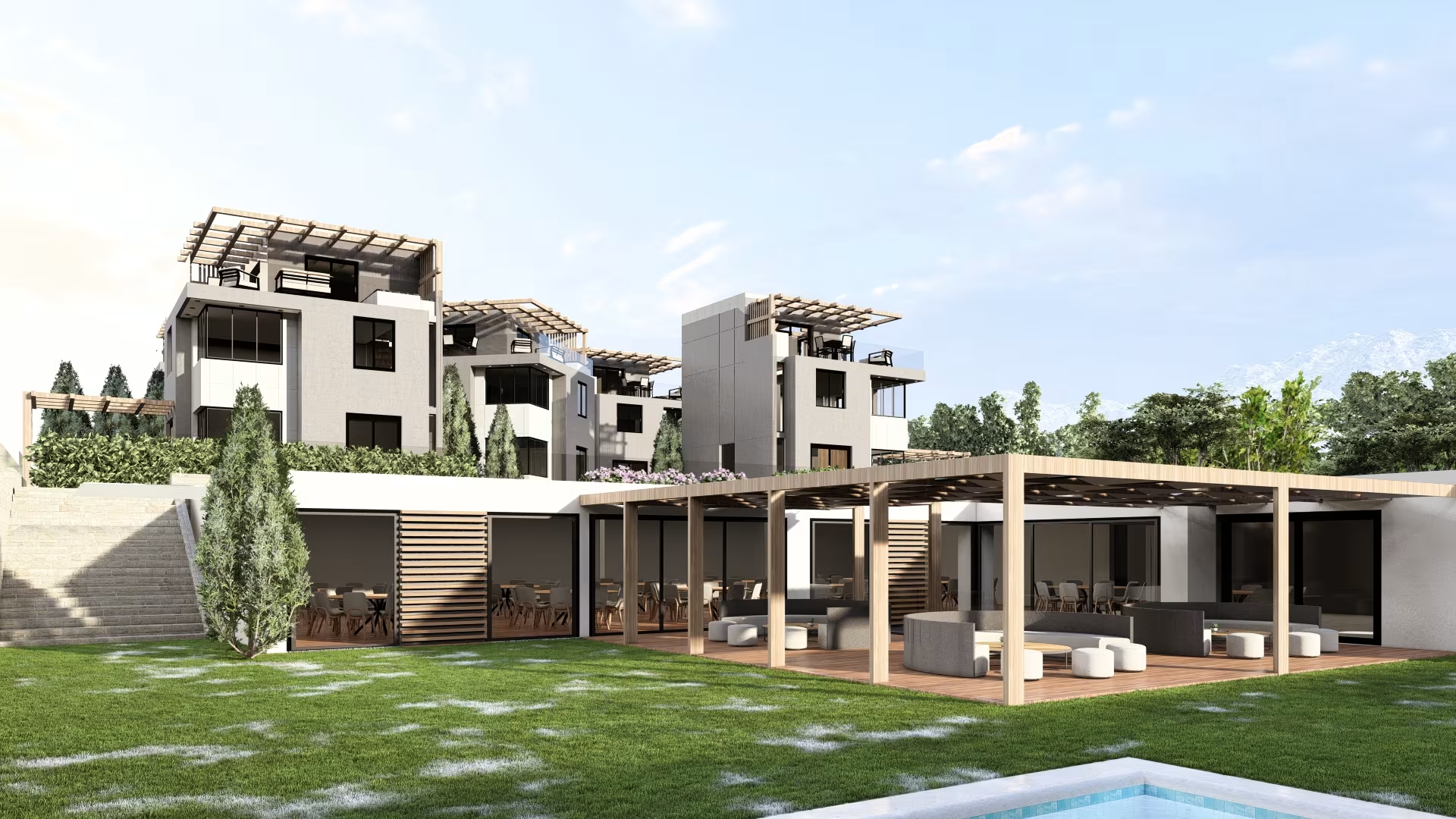

| Project Name | Zaarour Chalets |
|---|---|
| Built up area | 1680 m2 |
| Land area | 2347 m2 |
| Category | Residential |
| Status | Under Study |
| Location | Zaarour 8817, Lebanon |


The project comprises five modern chalets in Zaarour, designed by Architect's Group to harmonize with the surrounding mountain landscape. Combining contemporary aesthetics with sustainable materials, each chalet offers panoramic views and a refined, cozy retreat. The design emphasizes functionality, elegance, and a seamless indoor-outdoor living experience.